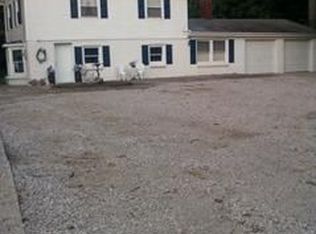Closed
$440,000
4500 Maxville Rd, Boonville, IN 47601
4beds
3,302sqft
Single Family Residence
Built in 1987
12 Acres Lot
$483,100 Zestimate®
$--/sqft
$2,773 Estimated rent
Home value
$483,100
$459,000 - $512,000
$2,773/mo
Zestimate® history
Loading...
Owner options
Explore your selling options
What's special
One of a kind. This spacious home sits on 12 acres of land that provides plenty of room for running and playing as well as recreation, hunting and fishing. A 30 x 40 pole barn provides plenty of room to store all of your outdoor toys and RV. Walking into this home you are greeted in the foyer with access to all living areas and the garage. up the stairs you find all of the bedrooms, the custom kitchen, remodeled in in 2015. the eat-in kitchen has a beautiful view of the back acreage, patio and drive. All of the bedrooms are large and have plenty of storage. The primary bathroom is like a private suite with a free standing shower and garden tub, skylight, walk-in closets and plenty of natural light. On the lower level a pool table/ping pong table topper are included, the fireplace anchors the family room that boast so much room, access to the back patio and once again views of the front and back acreage.
Zillow last checked: 8 hours ago
Listing updated: September 20, 2024 at 07:58am
Listed by:
Tanya Mauck Office:812-858-2400,
ERA FIRST ADVANTAGE REALTY, INC
Bought with:
Trae Dauby, RB14050340
Dauby Real Estate
Source: IRMLS,MLS#: 202404852
Facts & features
Interior
Bedrooms & bathrooms
- Bedrooms: 4
- Bathrooms: 3
- Full bathrooms: 2
- 1/2 bathrooms: 1
- Main level bedrooms: 4
Bedroom 1
- Level: Main
Bedroom 2
- Level: Main
Dining room
- Level: Main
- Area: 110
- Dimensions: 10 x 11
Family room
- Level: Lower
- Area: 525
- Dimensions: 21 x 25
Kitchen
- Level: Main
- Area: 187
- Dimensions: 11 x 17
Living room
- Level: Main
- Area: 336
- Dimensions: 21 x 16
Heating
- Natural Gas, Forced Air
Cooling
- Central Air, Ceiling Fan(s)
Appliances
- Included: Range/Oven Hook Up Elec, Dishwasher, Microwave, Refrigerator, Washer, Dryer-Electric, Electric Range, Electric Water Heater
- Laundry: Electric Dryer Hookup, Washer Hookup
Features
- Ceiling Fan(s), Walk-In Closet(s), Laminate Counters, Stone Counters, Eat-in Kitchen, Entrance Foyer, Soaking Tub, Double Vanity, Stand Up Shower, Tub and Separate Shower, Tub/Shower Combination, Formal Dining Room, Custom Cabinetry
- Flooring: Carpet, Laminate, Tile
- Windows: Skylight(s), Window Treatments
- Basement: Walk-Out Access,Finished
- Number of fireplaces: 2
- Fireplace features: Family Room, Living Room, Wood Burning, Two
Interior area
- Total structure area: 3,302
- Total interior livable area: 3,302 sqft
- Finished area above ground: 3,302
- Finished area below ground: 0
Property
Parking
- Total spaces: 2
- Parking features: Attached, Garage Door Opener, RV Access/Parking, Concrete, Gravel
- Attached garage spaces: 2
- Has uncovered spaces: Yes
Features
- Levels: One and One Half
- Stories: 1
- Patio & porch: Deck, Covered
- Fencing: None
Lot
- Size: 12 Acres
- Features: Irregular Lot, Level, Few Trees, 10-14.999, Rural
Details
- Additional structures: Pole/Post Building
- Parcel number: 871035200008.000017
Construction
Type & style
- Home type: SingleFamily
- Architectural style: Walkout Ranch
- Property subtype: Single Family Residence
Materials
- Brick, Vinyl Siding
- Roof: Asphalt
Condition
- New construction: No
- Year built: 1987
Details
- Warranty included: Yes
Utilities & green energy
- Gas: Boonville Natural Gas
- Sewer: Septic Tank
- Water: Public
Community & neighborhood
Security
- Security features: Smoke Detector(s)
Location
- Region: Boonville
- Subdivision: None
Other
Other facts
- Listing terms: Cash,Conventional,FHA,USDA Loan
Price history
| Date | Event | Price |
|---|---|---|
| 5/21/2024 | Sold | $440,000-1.7% |
Source: | ||
| 4/14/2024 | Pending sale | $447,500 |
Source: | ||
| 3/21/2024 | Price change | $447,500-0.6% |
Source: | ||
| 2/29/2024 | Listed for sale | $450,000 |
Source: | ||
Public tax history
| Year | Property taxes | Tax assessment |
|---|---|---|
| 2024 | $2,193 +12% | $292,700 +0.1% |
| 2023 | $1,958 +14.6% | $292,500 +19.2% |
| 2022 | $1,709 -6.5% | $245,400 +25% |
Find assessor info on the county website
Neighborhood: 47601
Nearby schools
GreatSchools rating
- 7/10Tennyson Elementary SchoolGrades: K-5Distance: 3.7 mi
- 8/10Boonville Middle SchoolGrades: 6-8Distance: 6.6 mi
- 4/10Boonville High SchoolGrades: 9-12Distance: 6.6 mi
Schools provided by the listing agent
- Elementary: Tennyson
- Middle: Boonville
- High: Boonville
- District: Warrick County School Corp.
Source: IRMLS. This data may not be complete. We recommend contacting the local school district to confirm school assignments for this home.
Get pre-qualified for a loan
At Zillow Home Loans, we can pre-qualify you in as little as 5 minutes with no impact to your credit score.An equal housing lender. NMLS #10287.
Sell for more on Zillow
Get a Zillow Showcase℠ listing at no additional cost and you could sell for .
$483,100
2% more+$9,662
With Zillow Showcase(estimated)$492,762
