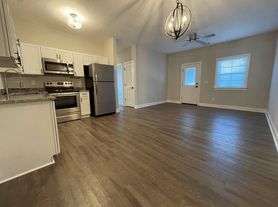This Beautiful all-brick ranch home located in the heart of Grovetown, just minutes away from Fort Eisenhower. It features a spacious great room with a cozy fireplace, perfect for gatherings. The property boasts four bedrooms and two bathrooms, along with the convenient two-car garage. Enjoy comfort and style in this ideal family home!
House for rent
$1,850/mo
4500 Marthas Way, Grovetown, GA 30813
4beds
--sqft
Price may not include required fees and charges.
Single family residence
Available now
-- Pets
-- A/C
-- Laundry
-- Parking
-- Heating
What's special
All-brick ranch homeCozy fireplaceTwo-car garageSpacious great roomFour bedroomsTwo bathrooms
- 17 days |
- -- |
- -- |
Travel times
Renting now? Get $1,000 closer to owning
Unlock a $400 renter bonus, plus up to a $600 savings match when you open a Foyer+ account.
Offers by Foyer; terms for both apply. Details on landing page.
Facts & features
Interior
Bedrooms & bathrooms
- Bedrooms: 4
- Bathrooms: 2
- Full bathrooms: 2
Property
Parking
- Details: Contact manager
Details
- Parcel number: 069362
Construction
Type & style
- Home type: SingleFamily
- Property subtype: Single Family Residence
Community & HOA
Location
- Region: Grovetown
Financial & listing details
- Lease term: Contact For Details
Price history
| Date | Event | Price |
|---|---|---|
| 9/20/2025 | Listed for rent | $1,850 |
Source: Zillow Rentals | ||
| 7/14/2025 | Listing removed | $299,900 |
Source: | ||
| 6/11/2025 | Listed for sale | $299,900+97.3% |
Source: | ||
| 4/8/2005 | Sold | $152,000 |
Source: Public Record | ||

