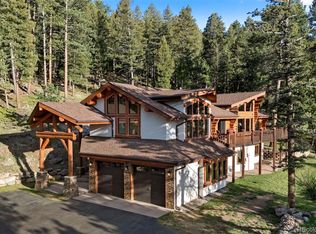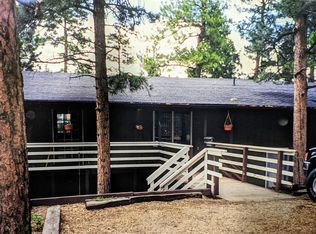Sold for $1,067,000 on 02/28/24
$1,067,000
4500 Hilltop Road, Evergreen, CO 80439
3beds
3,045sqft
Single Family Residence
Built in 1995
6.5 Acres Lot
$1,115,300 Zestimate®
$350/sqft
$4,389 Estimated rent
Home value
$1,115,300
$1.05M - $1.20M
$4,389/mo
Zestimate® history
Loading...
Owner options
Explore your selling options
What's special
Welcome to this rare 6.5 acre property within 1.5 miles of restaurants and amenities in The Heart of Evergreen. Features of this beautiful 3 BR / 3BA home include vaulted ceilings, mountain views, granite kitchen counters, and 3 decks off the two primary bedrooms and kitchen. The large primary bedroom is paired with a 5 piece en suite bathroom and walk in closet. Enjoy the radiant heat emanating from the floor as you enter your Jacuzzi tub while wrapped with mountain views. On demand, instant hot water is a welcome luxury throughout the home. The oversized 3 car garage is the perfect place for your 4-wheeled toys and tools. A spacious utility room with attached bathroom can also be used as additional climate-controlled workspace. When you’re ready for a hike, step outside to the old stage coach road. This established path will take you up to the furthest reaches of the property where you can unleash your best-friend and your imagination. The rock outcroppings on the east side of the property provide stunning views of Evergreen Lake and the surrounding mountains. Don’t be surprised if elk, deer, and fox greet you along the way. All are common in this truly great place. (Everyone loves second chances! The previous buyer didn't work out due to their particular circumstances. This is a wonderful property and home. Call Austin Hurt with any questions.)
Zillow last checked: 8 hours ago
Listing updated: February 28, 2024 at 03:00pm
Listed by:
Austin Hurt 720-877-1370 sales@coloradohomeblog.com,
Gold Compass Real Estate, LLC
Bought with:
Jon Cole, 100015841
Your Castle Real Estate Inc
iMPACT Team
Your Castle Real Estate Inc
Source: REcolorado,MLS#: 5856617
Facts & features
Interior
Bedrooms & bathrooms
- Bedrooms: 3
- Bathrooms: 3
- Full bathrooms: 2
- 1/2 bathrooms: 1
- Main level bathrooms: 1
Primary bedroom
- Level: Upper
- Area: 280 Square Feet
- Dimensions: 14 x 20
Bedroom
- Level: Upper
- Area: 149.04 Square Feet
- Dimensions: 10.8 x 13.8
Bedroom
- Level: Upper
- Area: 202.27 Square Feet
- Dimensions: 11.3 x 17.9
Primary bathroom
- Level: Upper
- Area: 143.22 Square Feet
- Dimensions: 15.4 x 9.3
Bathroom
- Level: Upper
- Area: 51.94 Square Feet
- Dimensions: 4.9 x 10.6
Bathroom
- Level: Main
Family room
- Level: Upper
- Area: 250.2 Square Feet
- Dimensions: 18 x 13.9
Kitchen
- Level: Upper
- Area: 132.5 Square Feet
- Dimensions: 12.5 x 10.6
Laundry
- Level: Main
- Area: 81.7 Square Feet
- Dimensions: 8.6 x 9.5
Library
- Level: Main
- Area: 76.86 Square Feet
- Dimensions: 6.1 x 12.6
Office
- Level: Main
- Area: 259.96 Square Feet
- Dimensions: 13.4 x 19.4
Utility room
- Level: Main
- Area: 217.75 Square Feet
- Dimensions: 13 x 16.75
Heating
- Baseboard, Forced Air, Natural Gas, Radiant Floor, Wood Stove
Cooling
- None
Appliances
- Included: Dishwasher, Microwave, Oven, Range, Refrigerator
Features
- Granite Counters, High Ceilings, High Speed Internet, Primary Suite, Sound System, Vaulted Ceiling(s), Walk-In Closet(s)
- Flooring: Tile, Wood
- Basement: Finished
- Number of fireplaces: 2
- Fireplace features: Bedroom, Living Room
Interior area
- Total structure area: 3,045
- Total interior livable area: 3,045 sqft
- Finished area above ground: 2,328
Property
Parking
- Total spaces: 3
- Parking features: Asphalt
- Attached garage spaces: 3
Features
- Levels: Two
- Stories: 2
- Patio & porch: Deck
- Has view: Yes
- View description: Mountain(s)
Lot
- Size: 6.50 Acres
- Features: Foothills
Details
- Parcel number: 131937
- Zoning: MR-1
- Special conditions: Standard
- Horses can be raised: Yes
Construction
Type & style
- Home type: SingleFamily
- Architectural style: Mountain Contemporary
- Property subtype: Single Family Residence
Materials
- Frame, Wood Siding
- Foundation: Slab
- Roof: Composition
Condition
- Updated/Remodeled
- Year built: 1995
Utilities & green energy
- Water: Well
- Utilities for property: Electricity Connected, Natural Gas Connected
Community & neighborhood
Location
- Region: Evergreen
- Subdivision: Evergreen
Other
Other facts
- Listing terms: Cash,Conventional,VA Loan
- Ownership: Corporation/Trust
- Road surface type: Paved
Price history
| Date | Event | Price |
|---|---|---|
| 2/28/2024 | Sold | $1,067,000-7.2%$350/sqft |
Source: | ||
| 1/9/2024 | Pending sale | $1,150,000$378/sqft |
Source: | ||
| 12/26/2023 | Listed for sale | $1,150,000$378/sqft |
Source: | ||
| 12/15/2023 | Pending sale | $1,150,000$378/sqft |
Source: | ||
| 9/14/2023 | Listed for sale | $1,150,000$378/sqft |
Source: | ||
Public tax history
| Year | Property taxes | Tax assessment |
|---|---|---|
| 2024 | $5,534 +11.5% | $67,037 |
| 2023 | $4,964 -1% | $67,037 +12.7% |
| 2022 | $5,015 +5.2% | $59,493 -2.8% |
Find assessor info on the county website
Neighborhood: 80439
Nearby schools
GreatSchools rating
- 7/10Wilmot Elementary SchoolGrades: PK-5Distance: 2 mi
- 8/10Evergreen Middle SchoolGrades: 6-8Distance: 4.3 mi
- 9/10Evergreen High SchoolGrades: 9-12Distance: 1.7 mi
Schools provided by the listing agent
- Elementary: Wilmot
- Middle: Evergreen
- High: Evergreen
- District: Jefferson County R-1
Source: REcolorado. This data may not be complete. We recommend contacting the local school district to confirm school assignments for this home.

Get pre-qualified for a loan
At Zillow Home Loans, we can pre-qualify you in as little as 5 minutes with no impact to your credit score.An equal housing lender. NMLS #10287.
Sell for more on Zillow
Get a free Zillow Showcase℠ listing and you could sell for .
$1,115,300
2% more+ $22,306
With Zillow Showcase(estimated)
$1,137,606
