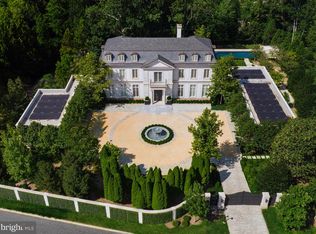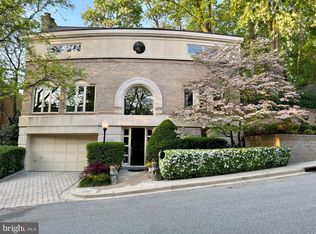Sold for $2,050,000 on 06/23/23
$2,050,000
4500 Foxhall Cres NW, Washington, DC 20007
4beds
4,428sqft
Single Family Residence
Built in 1981
0.81 Acres Lot
$2,208,400 Zestimate®
$463/sqft
$7,494 Estimated rent
Home value
$2,208,400
$2.03M - $2.43M
$7,494/mo
Zestimate® history
Loading...
Owner options
Explore your selling options
What's special
SUNDAY OPEN HOUSE CANCELLED - OFFER ACCEPTED. SELLER IS OPEN TO ACCEPTING BACKUP OFFERS. A rare offering, 4500 Foxhall Cres NW is the epitome of stately elegance, situated within the prestigious and pristine Foxhall Crescent neighborhood. Thoughtfully designed by renowned architect Arthur Cotton Moore, this magnificent residence boasts a perfect blend of modern sophistication and timeless grace. Situated at the very top of the hill off “Ambassador’s Row,” enjoy commanding views of the Virginia countryside and beautiful sunsets from your back terrace. Upon entering the home, you are greeted by an elegantly curved staircase. Enjoy a spacious living room featuring hardwood flooring, a cozy fireplace, and ample natural light streaming in from large windows. The kitchen includes a banquette with treetop views, and leads to the oversized dining room with custom, built-in bookcases. On the upper level, the primary suite is a peaceful retreat with a cozy fireplace, balcony perch and sitting area. There are two other impressive rooms on the upper level with ample space and natural light. The lower level features an additional bedroom and full bathroom, and two additional entertaining areas complete with a wet bar. Just in time for summer, enjoy your own outdoor pool with expansive patio. The lush greenery, private pool, and serene setting will feel like your very own treasured oasis in the heart of DC. Home to international embassy executives, Washington politicos, and other luminaries, Foxhall Crescents is conveniently located minutes from Georgetown and downtown Washington, DC. This special residence is truly a place to LOVE BEING HOME.
Zillow last checked: 8 hours ago
Listing updated: June 23, 2023 at 01:53pm
Listed by:
Kara Chaffin Donofrio 703-795-7238,
Long & Foster Real Estate, Inc.,
Co-Listing Agent: Elana Boulos 703-887-4976,
Long & Foster Real Estate, Inc.
Bought with:
Nancy Itteilag, 0225042819
Washington Fine Properties, LLC
Source: Bright MLS,MLS#: DCDC2091544
Facts & features
Interior
Bedrooms & bathrooms
- Bedrooms: 4
- Bathrooms: 4
- Full bathrooms: 3
- 1/2 bathrooms: 1
- Main level bathrooms: 1
Basement
- Area: 1538
Heating
- Heat Pump, Electric
Cooling
- Central Air, Heat Pump, Electric
Appliances
- Included: Cooktop, Dishwasher, Disposal, Dryer, Microwave, Double Oven, Refrigerator, Washer, Electric Water Heater
Features
- Attic, Built-in Features, Chair Railings, Crown Molding, Curved Staircase, Dining Area, Open Floorplan, Eat-in Kitchen, Kitchen - Gourmet, Kitchen - Table Space, Primary Bath(s), Bar, Central Vacuum, 9'+ Ceilings, 2 Story Ceilings
- Flooring: Wood
- Windows: Window Treatments
- Has basement: No
- Number of fireplaces: 3
- Fireplace features: Equipment, Mantel(s)
Interior area
- Total structure area: 4,666
- Total interior livable area: 4,428 sqft
- Finished area above ground: 3,128
- Finished area below ground: 1,300
Property
Parking
- Total spaces: 2
- Parking features: Garage Faces Front, Garage Door Opener, Attached
- Attached garage spaces: 2
Accessibility
- Accessibility features: Other
Features
- Levels: Three
- Stories: 3
- Patio & porch: Patio, Deck
- Has private pool: Yes
- Pool features: In Ground, Private
- Has view: Yes
- View description: Scenic Vista, Trees/Woods
Lot
- Size: 0.81 Acres
- Features: Urban Land-Manor-Glenelg
Details
- Additional structures: Above Grade, Below Grade
- Parcel number: 1397//0854
- Zoning: R1A
- Special conditions: Standard
Construction
Type & style
- Home type: SingleFamily
- Architectural style: Traditional
- Property subtype: Single Family Residence
Materials
- Brick
- Foundation: Other
- Roof: Composition
Condition
- Very Good
- New construction: No
- Year built: 1981
Utilities & green energy
- Sewer: Public Sewer
- Water: Public
- Utilities for property: Electricity Available, Water Available, Sewer Available
Community & neighborhood
Location
- Region: Washington
- Subdivision: Foxhall Crescent
HOA & financial
HOA
- Has HOA: Yes
- HOA fee: $3,000 annually
- Services included: Snow Removal, Trash, Reserve Funds, Road Maintenance
- Association name: CHATEL REAL ESTATE
Other
Other facts
- Listing agreement: Exclusive Right To Sell
- Listing terms: Cash,Conventional,FHA,VA Loan
- Ownership: Fee Simple
Price history
| Date | Event | Price |
|---|---|---|
| 6/23/2023 | Sold | $2,050,000$463/sqft |
Source: | ||
| 4/28/2023 | Pending sale | $2,050,000$463/sqft |
Source: | ||
| 4/22/2023 | Contingent | $2,050,000$463/sqft |
Source: | ||
| 4/20/2023 | Listed for sale | $2,050,000+20.9%$463/sqft |
Source: | ||
| 9/1/2011 | Listing removed | $1,695,000$383/sqft |
Source: Long & Foster Real Estate #DC7537533 | ||
Public tax history
| Year | Property taxes | Tax assessment |
|---|---|---|
| 2025 | $15,437 +9.9% | $1,940,300 +10.6% |
| 2024 | $14,049 +4.3% | $1,755,050 +4.3% |
| 2023 | $13,465 +3% | $1,682,790 +3.2% |
Find assessor info on the county website
Neighborhood: Berkley
Nearby schools
GreatSchools rating
- 7/10Key Elementary SchoolGrades: PK-5Distance: 0.6 mi
- 6/10Hardy Middle SchoolGrades: 6-8Distance: 1.3 mi
- 7/10Jackson-Reed High SchoolGrades: 9-12Distance: 2 mi
Schools provided by the listing agent
- District: District Of Columbia Public Schools
Source: Bright MLS. This data may not be complete. We recommend contacting the local school district to confirm school assignments for this home.
Sell for more on Zillow
Get a free Zillow Showcase℠ listing and you could sell for .
$2,208,400
2% more+ $44,168
With Zillow Showcase(estimated)
$2,252,568
