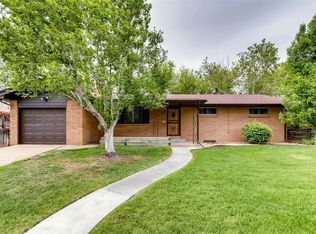STUNNING full remodel in desirable Wheat Ridge neighborhood! Your future home is located on a HUGE lot at the end of a quiet cul-de-sac & offers MOUNTAIN VIEWS from the front yard & deck! Single-Family, split-level home w/ 4 bedrooms is BRAND NEW INSIDE! Main level has open floor plan w/ Living Room, Dining Room, & Kitchen. Kitchen features gorgeous cabinetry, granite & quartz countertops, a built-in microwave above the stove range, BRAND NEW LG STAINLESS STEEL APPLIANCES, & center island w/ additional breakfast bar seating. Sunroom, 2 bedrooms & full bathroom on the main level. Lower level has Rec Room, & 2 Bedrooms, including the Master, which features a private bathroom w/ dual sinks, & a huge custom walk-in closet w/ barn doors. Back yard is a blank slate ready for your creative touch! Large back deck & enclosed patio are perfect for entertaining friends & family! Steps to Clear Creek Walking Path. Close to public transportation & I70. Call now to schedule your personal showing!
This property is off market, which means it's not currently listed for sale or rent on Zillow. This may be different from what's available on other websites or public sources.
