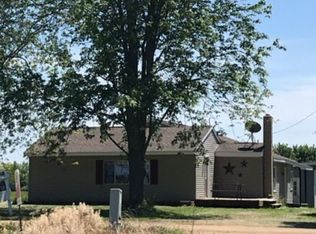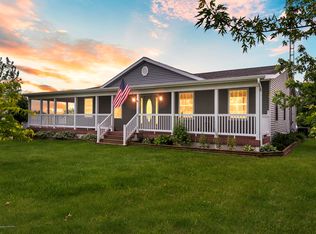Private, country living in St Johns! Only a few minutes from downtown and major highways for a quick commute. This adorable country ranch home features 4 bedrooms, 2 full baths. Large open kitchen with tons of counter space for cooking and entertaining. Pull up your bar stools to the peninsula bar in this open dining/kitchen combo that includes newer stainless steel appliances. Large open rooms featuring tall vaulted beamed ceilings in living room. Large windows to allow natural light throughout the home. There's a backyard fire pit and a large insulated pole barn with electricity also wired for cable for those much awaited summer nights to come! Newer furnace and motivated sellers! Schedule your showing today by calling the listing Agent Erica Cook 517-896-2714
This property is off market, which means it's not currently listed for sale or rent on Zillow. This may be different from what's available on other websites or public sources.


