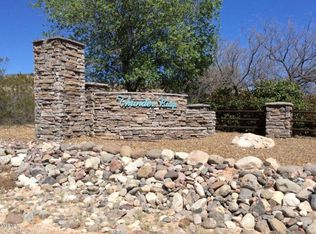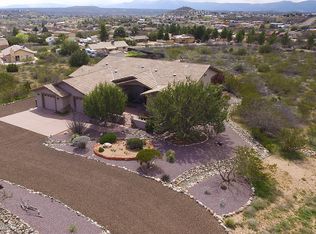Sold for $589,000
$589,000
4500 E Canyon Cir, Rimrock, AZ 86335
3beds
2baths
2,198sqft
Single Family Residence
Built in 1998
2.39 Acres Lot
$584,200 Zestimate®
$268/sqft
$2,312 Estimated rent
Home value
$584,200
$520,000 - $660,000
$2,312/mo
Zestimate® history
Loading...
Owner options
Explore your selling options
What's special
A gorgeous Santa Fe home on a large 2+ ac lot on the edge of the desert with privacy and beautiful, expansive views that can be enjoyed from the 3 rustic covered patios. Inside, you are met with the spacious feeling of soaring ceilings, real wood flooring, a stone fireplace, and a kitchen featuring upgraded cabinets with beautiful southwest accents and a walk-in pantry.
What fills your senses is the spaciousness and the rich southwest character of this home and the numerous accents and features.
The large primary bedroom features two walk-in closets, a beautiful sitting area and private patio.
The 2 1/2 car garage has numerous possibilities; a workshop, exercise room, hobby area, extra storage, etc. The Clubhouse w pool and proximity to Sedona and Camp Verde are the final bonuses
Zillow last checked: 8 hours ago
Listing updated: October 16, 2025 at 08:19am
Listed by:
Lyle Oberg info@cwbanker.com,
Coldwell Banker Northland
Bought with:
Non-Represented Buyer
Non-MLS Office
Source: ARMLS,MLS#: 6901677

Facts & features
Interior
Bedrooms & bathrooms
- Bedrooms: 3
- Bathrooms: 2
Heating
- Propane
Cooling
- Central Air, Ceiling Fan(s)
Appliances
- Included: Water Purifier
Features
- Double Vanity, Breakfast Bar, 9+ Flat Ceilings, Central Vacuum, Kitchen Island, Full Bth Master Bdrm, Separate Shwr & Tub, Laminate Counters
- Flooring: Carpet, Tile, Wood
- Windows: Skylight(s), Double Pane Windows
- Has basement: No
- Has fireplace: Yes
- Fireplace features: Living Room
Interior area
- Total structure area: 2,198
- Total interior livable area: 2,198 sqft
Property
Parking
- Total spaces: 4
- Parking features: Garage Door Opener
- Garage spaces: 2
- Uncovered spaces: 2
Accessibility
- Accessibility features: Zero-Grade Entry, Accessible Hallway(s)
Features
- Stories: 1
- Patio & porch: Covered
- Spa features: None, Bath
- Fencing: None
- Has view: Yes
- View description: Mountain(s)
Lot
- Size: 2.38 Acres
- Features: Corner Lot, Natural Desert Back, Gravel/Stone Front
Details
- Parcel number: 40551003
- Other equipment: Intercom
Construction
Type & style
- Home type: SingleFamily
- Architectural style: Territorial/Santa Fe
- Property subtype: Single Family Residence
Materials
- Stucco, Wood Frame
- Roof: Composition
Condition
- Year built: 1998
Utilities & green energy
- Sewer: Septic Tank
- Water: Private Well, Onsite Well
- Utilities for property: Propane
Green energy
- Energy efficient items: Solar Panels
- Water conservation: Recirculation Pump
Community & neighborhood
Community
- Community features: Gated
Location
- Region: Rimrock
- Subdivision: THUNDER RIDGE PHASE I
HOA & financial
HOA
- Has HOA: Yes
- HOA fee: $126 quarterly
- Services included: No Fees
- Association name: Thunder Ridge HOA
- Association phone: 928-282-4479
Other
Other facts
- Listing terms: Cash
- Ownership: Fee Simple
Price history
| Date | Event | Price |
|---|---|---|
| 12/3/2025 | Listing removed | $598,000$272/sqft |
Source: | ||
| 10/20/2025 | Listed for sale | $598,000+1.5%$272/sqft |
Source: | ||
| 10/15/2025 | Sold | $589,000-1.5%$268/sqft |
Source: | ||
| 8/30/2025 | Contingent | $598,000$272/sqft |
Source: | ||
| 8/15/2025 | Price change | $598,000-5.8%$272/sqft |
Source: | ||
Public tax history
| Year | Property taxes | Tax assessment |
|---|---|---|
| 2025 | $3,629 +3.8% | $39,318 +5% |
| 2024 | $3,495 +6.6% | $37,445 -56.3% |
| 2023 | $3,278 +4.6% | $85,723 +27.8% |
Find assessor info on the county website
Neighborhood: 86335
Nearby schools
GreatSchools rating
- 4/10Beaver Creek SchoolGrades: PK-8Distance: 0.4 mi
Schools provided by the listing agent
- Elementary: Beaver Creek School
- Middle: Beaver Creek School
- District: Beaver Creek Elementary District
Source: ARMLS. This data may not be complete. We recommend contacting the local school district to confirm school assignments for this home.
Get pre-qualified for a loan
At Zillow Home Loans, we can pre-qualify you in as little as 5 minutes with no impact to your credit score.An equal housing lender. NMLS #10287.

