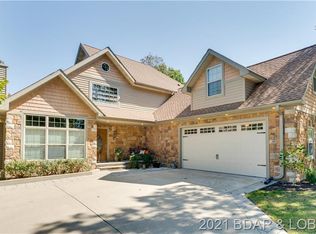This one owner home strategically located in the heart of Osage Beach will not disappoint. Pride of ownership shows throughout the interior, with real hickory hardwood flooring, soaring ceilings, and updated kitchens; Yes 2 of them! Youâll enjoy the maintenance free exterior featuring construction upgrades like steel beams, a tin tiled ceiling in the Great Room, stone accents, energy efficient windows, HVAC, and Hot Water Heater. This home sits on over an acre of ground, with deep water lake frontage in a cove setting to highlight your brand new dock. Whether itâs a full time residence you are looking for, or just a place to enjoy all the lake has to offer, this one has space for you and your extended family & friends. AWESOME!
This property is off market, which means it's not currently listed for sale or rent on Zillow. This may be different from what's available on other websites or public sources.
