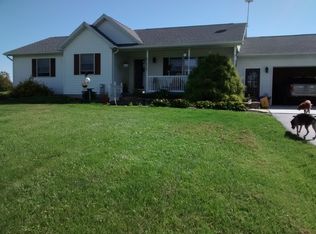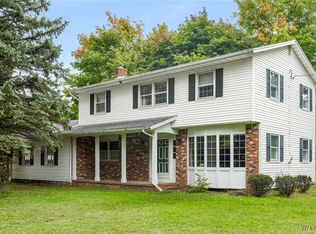Hunters paradise! Fully insulated brick and vinyl sided ranch home in the country with a one car attached garage and a 30'x60' 5+ car garage with a covered patio area for your outdoor entertaining needs on 11.4 acres with a stocked pond. Newer kitchen, siding, windows, propane fireplace and a 16 1/2' x 35' bonus room for all of your entertaining needs. Propane hot water baseboard heat along with a forced air auxiliary wood furnace. The 5+ car garage has 220 electric for the mechanic, hunter, sports enthusiast, hobbyist, kennel entrepreneur or whatever your needs are. Horses permitted. Alexander school district. Motivated seller!
This property is off market, which means it's not currently listed for sale or rent on Zillow. This may be different from what's available on other websites or public sources.

