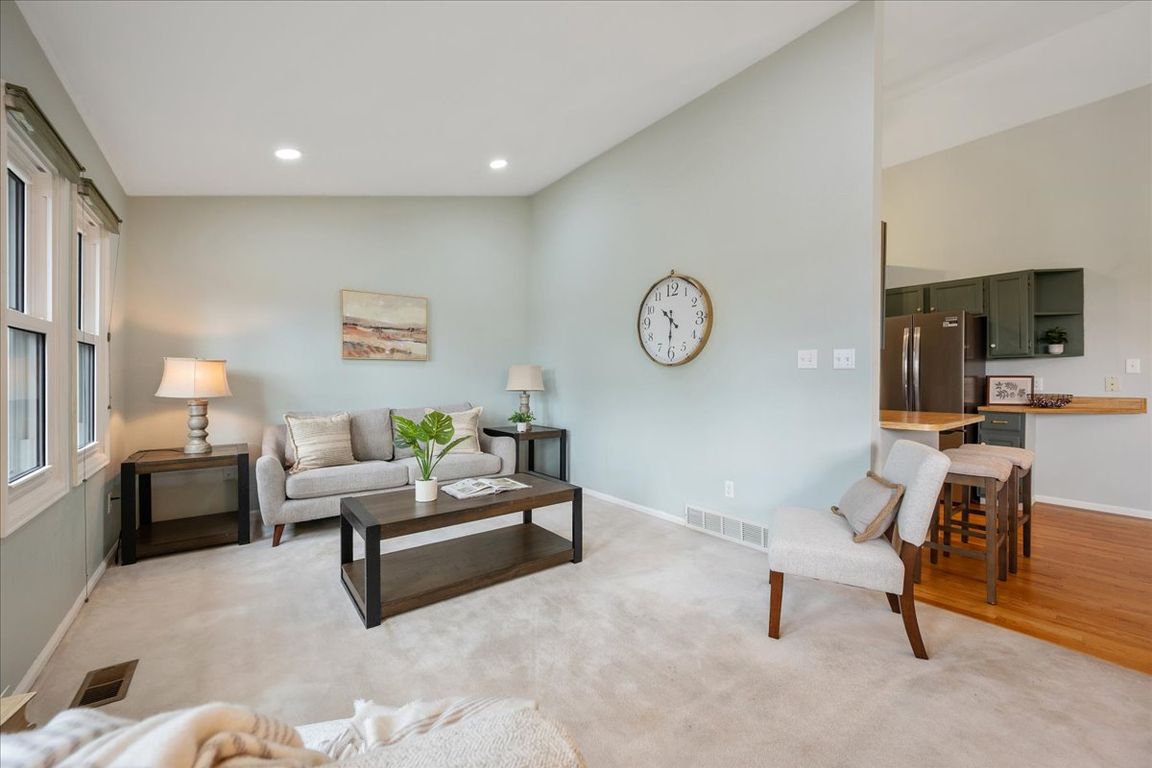
Pending
$385,000
4beds
1,796sqft
4500 Carmel Dr, Cheyenne, WY 82009
4beds
1,796sqft
City residential, residential
Built in 1984
6,098 sqft
2 Attached garage spaces
$214 price/sqft
What's special
Gas fireplaceHigh-efficiency windowsStrong curb appealNew appliances
Step inside this beautifully updated home where comfort meets style, nestled in one of Cheyenne’s most desirable neighborhoods! Fresh interior and exterior paint, paired with the complete removal of popcorn ceilings, create a clean and modern feel throughout. The kitchen shines with all new appliances, a brand-new Broan over-the-range exhaust fan, ...
- 13 days |
- 439 |
- 44 |
Likely to sell faster than
Source: Cheyenne BOR,MLS#: 98612
Travel times
Family Room
Kitchen
Primary Bedroom
Zillow last checked: 7 hours ago
Listing updated: September 29, 2025 at 12:13pm
Listed by:
Michael Hord 307-214-6549,
Platinum Real Estate
Source: Cheyenne BOR,MLS#: 98612
Facts & features
Interior
Bedrooms & bathrooms
- Bedrooms: 4
- Bathrooms: 2
- Full bathrooms: 2
Primary bedroom
- Level: Upper
- Area: 144
- Dimensions: 12 x 12
Bedroom 2
- Level: Upper
- Area: 110
- Dimensions: 10 x 11
Bedroom 3
- Level: Lower
- Area: 99
- Dimensions: 11 x 9
Bedroom 4
- Level: Lower
- Area: 100
- Dimensions: 10 x 10
Bathroom 1
- Features: Full
- Level: Upper
Bathroom 2
- Features: Full
- Level: Lower
Dining room
- Level: Upper
- Area: 100
- Dimensions: 10 x 10
Family room
- Level: Lower
- Area: 360
- Dimensions: 18 x 20
Kitchen
- Level: Upper
- Area: 140
- Dimensions: 14 x 10
Living room
- Level: Upper
- Area: 110
- Dimensions: 11 x 10
Heating
- Forced Air, Natural Gas
Cooling
- Central Air
Appliances
- Included: Dishwasher, Disposal, Dryer, Range, Refrigerator, Washer
- Laundry: Lower Level
Features
- Pantry, Vaulted Ceiling(s)
- Flooring: Hardwood
- Windows: Low Emissivity Windows, Thermal Windows
- Has basement: Yes
- Number of fireplaces: 1
- Fireplace features: One, Gas
Interior area
- Total structure area: 1,796
- Total interior livable area: 1,796 sqft
- Finished area above ground: 924
Video & virtual tour
Property
Parking
- Total spaces: 2
- Parking features: 2 Car Attached
- Attached garage spaces: 2
Accessibility
- Accessibility features: None
Features
- Levels: Bi-Level
- Patio & porch: Deck
- Fencing: Back Yard,Fenced
Lot
- Size: 6,098.4 Square Feet
- Dimensions: 6200
Details
- Parcel number: 14662240803500
Construction
Type & style
- Home type: SingleFamily
- Property subtype: City Residential, Residential
Materials
- Wood/Hardboard
- Foundation: Basement, Concrete Perimeter
- Roof: Composition/Asphalt
Condition
- New construction: No
- Year built: 1984
Utilities & green energy
- Electric: Black Hills Energy
- Gas: Black Hills Energy
- Sewer: City Sewer
- Water: Public
Community & HOA
Community
- Subdivision: Park Plaza Tech
HOA
- Services included: None
Location
- Region: Cheyenne
Financial & listing details
- Price per square foot: $214/sqft
- Tax assessed value: $297,268
- Annual tax amount: $1,545
- Price range: $385K - $385K
- Date on market: 9/25/2025
- Listing agreement: N
- Listing terms: Cash,Conventional,FHA,VA Loan
- Inclusions: Dishwasher, Disposal, Dryer, Range/Oven, Refrigerator, Washer
- Exclusions: N