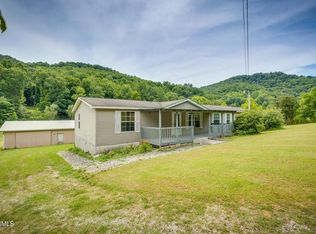Sold for $267,000
$267,000
4500 Buffalo Rd, Oneida, TN 37841
3beds
2,560sqft
Single Family Residence
Built in 2002
5.68 Acres Lot
$314,600 Zestimate®
$104/sqft
$1,969 Estimated rent
Home value
$314,600
$293,000 - $337,000
$1,969/mo
Zestimate® history
Loading...
Owner options
Explore your selling options
What's special
BACK ON MARKET DUE TO BUYER'S FINANCING!
***SELLER OFFERING $8,000 TOWARDS BUYER'S CLOSING COSTS***
Looking for a beautiful country setting in Scott County? In the Buffalo Creek area, you'll find this 3 bedroom and 2 bath home on 5.68 peaceful acres just outside the city limits. A covered front porch welcomes you inside this 2560 sq ft home with open floor plan and split bedrooms. This home is loaded with possibilities for your needs; several options for living rooms, dining rooms or flex rooms usage. The kitchen is complete with all appliances, abundant cabinetry, a breakfast bar, pantry and large island. Off the kitchen, french doors in the Keeping Room (with wood burning stove) open up onto the deck. Spacious and oversized primary and 2nd bedroom. There is storage for everything with every bedroom having a walk-in closet.
Detached outbuildings to stash all the outdoor toys & hobbies including a well-insulated garage/workshop with rolling garage door and walk up atticspace, a metal workshop/shed with electricity and a deluxe chicken coop.
Craving blue skies and green trees? Enjoy the small private pond before heading to see the ripples of Buffalo Creek flowing through this property. Close to Chitwood Mountain, Brimstone ATV park and Big South Fork National River & Recreation Area. Come see it for yourself today!
Zillow last checked: 8 hours ago
Listing updated: November 30, 2023 at 05:32am
Listed by:
Misty K Callor 865-566-9096,
Wallace
Bought with:
Non Member Non Member
Non-Member Office
Source: East Tennessee Realtors,MLS#: 1233425
Facts & features
Interior
Bedrooms & bathrooms
- Bedrooms: 3
- Bathrooms: 2
- Full bathrooms: 2
Heating
- Central, Electric
Cooling
- Central Air, Ceiling Fan(s)
Appliances
- Included: Dishwasher, Dryer, Microwave, Range, Refrigerator, Self Cleaning Oven, Washer
Features
- Walk-In Closet(s), Cathedral Ceiling(s), Kitchen Island, Pantry, Breakfast Bar, Eat-in Kitchen, Bonus Room
- Flooring: Laminate, Carpet, Vinyl
- Basement: Crawl Space
- Number of fireplaces: 1
- Fireplace features: Wood Burning, Wood Burning Stove
Interior area
- Total structure area: 2,560
- Total interior livable area: 2,560 sqft
Property
Parking
- Total spaces: 2
- Parking features: Off Street, Detached, RV Access/Parking, Main Level
- Garage spaces: 2
Features
- Has view: Yes
- View description: Mountain(s), Country Setting, Trees/Woods
- Waterfront features: Pond, Creek
Lot
- Size: 5.68 Acres
- Features: Wooded, Rolling Slope
Details
- Additional structures: Storage, Workshop
- Parcel number: 063 007.09
Construction
Type & style
- Home type: SingleFamily
- Property subtype: Single Family Residence
Materials
- Vinyl Siding, Frame
Condition
- Year built: 2002
Utilities & green energy
- Sewer: Septic Tank
- Water: Public
Community & neighborhood
Security
- Security features: Smoke Detector(s)
Location
- Region: Oneida
Price history
| Date | Event | Price |
|---|---|---|
| 3/29/2024 | Listing removed | -- |
Source: | ||
| 11/27/2023 | Sold | $267,000-1.1%$104/sqft |
Source: | ||
| 10/23/2023 | Pending sale | $269,900$105/sqft |
Source: | ||
| 10/3/2023 | Price change | $269,900-1.8%$105/sqft |
Source: | ||
| 9/28/2023 | Price change | $274,900-1.8%$107/sqft |
Source: | ||
Public tax history
| Year | Property taxes | Tax assessment |
|---|---|---|
| 2024 | $1,000 | $62,475 |
| 2023 | $1,000 -1.8% | $62,475 +51.1% |
| 2022 | $1,019 | $41,350 |
Find assessor info on the county website
Neighborhood: 37841
Nearby schools
GreatSchools rating
- 5/10Winfield Elementary SchoolGrades: PK-8Distance: 3.7 mi
- 3/10Scott High SchoolGrades: 9-12Distance: 7.4 mi
Get pre-qualified for a loan
At Zillow Home Loans, we can pre-qualify you in as little as 5 minutes with no impact to your credit score.An equal housing lender. NMLS #10287.
