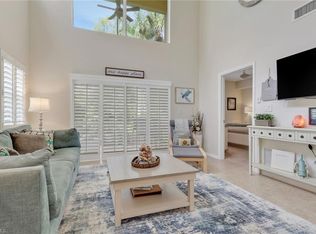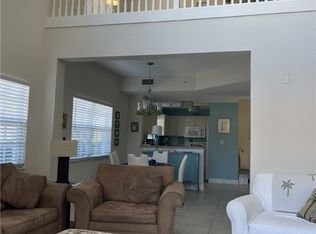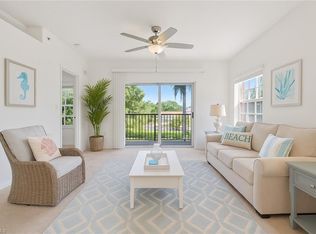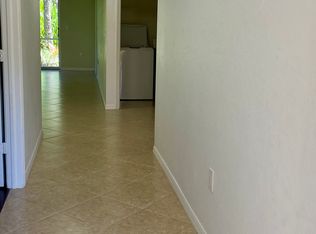Sold for $345,000 on 05/13/25
$345,000
4500 Botanical Place CIR #205, NAPLES, FL 34112
3beds
1,126sqft
Condominium
Built in 2006
-- sqft lot
$329,200 Zestimate®
$306/sqft
$2,475 Estimated rent
Home value
$329,200
$296,000 - $365,000
$2,475/mo
Zestimate® history
Loading...
Owner options
Explore your selling options
What's special
Located in the Bayshore Arts District, this turnkey-furnished home is surrounded by tranquil nature preserves and is positioned outside the flood zone for added peace of mind. It boasts high-end features such as granite countertops, hardwood floors, and new appliances. The open living space flows seamlessly to a lanai with beautiful preserve views. The versatile third bedroom includes a queen-size foldaway bed and blackout shades, offering both flexibility and convenience. Additional features include a carport, and garage is optional for additional fee. Just a short walk to the Botanical Gardens, pickleball courts, Celebration Park, and local restaurants, and only 3 miles to Olde Naples and the beach. This pet-friendly community offers fantastic amenities: a pool, sauna, clubhouse, fitness center, and barbecue area, providing an ideal environment for an active lifestyle. Don’t miss the chance to own this beautifully upgraded home in a prime location!
Zillow last checked: 8 hours ago
Listing updated: May 19, 2025 at 08:05am
Listed by:
Milda Lauce, LLC 239-300-8665,
John R Wood Properties,
Dovile Collins, LLC 239-331-1018,
John R Wood Properties
Bought with:
Neno Mihajlovikj
Realty One Group MVP
Source: SWFLMLS,MLS#: 224097564 Originating MLS: Naples
Originating MLS: Naples
Facts & features
Interior
Bedrooms & bathrooms
- Bedrooms: 3
- Bathrooms: 2
- Full bathrooms: 2
Primary bedroom
- Dimensions: 12.5 x 12.4
Bedroom
- Dimensions: 10 x 10
Bedroom
- Dimensions: 11 x 10
Family room
- Dimensions: 16.5 x 13.5
Kitchen
- Dimensions: 10 x 8
Heating
- Central
Cooling
- Ceiling Fan(s), Central Air
Appliances
- Included: Electric Cooktop, Dishwasher, Disposal, Dryer, Microwave, Range, Refrigerator/Icemaker, Self Cleaning Oven, Washer
- Laundry: Inside
Features
- Fire Sprinkler, Walk-In Closet(s), Laundry in Residence, Screened Lanai/Porch
- Flooring: Wood
- Windows: Impact Resistant Windows, Shutters - Manual
- Has fireplace: No
Interior area
- Total structure area: 1,326
- Total interior livable area: 1,126 sqft
Property
Parking
- Total spaces: 1
- Parking features: Covered, Driveway, Guest, Load Space, Paved, Detached Carport
- Carport spaces: 1
- Has uncovered spaces: Yes
Features
- Stories: 1
- Patio & porch: Screened Lanai/Porch
- Pool features: Community
- Spa features: Community
- Has view: Yes
- View description: Preserve
- Waterfront features: None
Lot
- Features: Regular
Details
- Parcel number: 24680901660
Construction
Type & style
- Home type: Condo
- Architectural style: Traditional
- Property subtype: Condominium
Materials
- Concrete, Stucco
- Foundation: Poured Concrete
- Roof: Tile
Condition
- New construction: No
- Year built: 2006
Utilities & green energy
- Water: Central
Community & neighborhood
Security
- Security features: Smoke Detector(s), Gated Community, Fire Sprinkler System
Community
- Community features: Clubhouse, Pool, Fitness Center, Sidewalks, Street Lights, Gated
Location
- Region: Naples
- Subdivision: BOTANICAL PLACE
HOA & financial
HOA
- Has HOA: No
- HOA fee: $6,556 annually
- Amenities included: Barbecue, Clubhouse, Pool, Community Room, Spa/Hot Tub, Fitness Center, Storage, Sidewalk, Streetlight, Trash Chute, Underground Utility
Other
Other facts
- Road surface type: Paved
- Contingency: Financing
Price history
| Date | Event | Price |
|---|---|---|
| 5/13/2025 | Sold | $345,000-1.4%$306/sqft |
Source: | ||
| 4/16/2025 | Pending sale | $350,000$311/sqft |
Source: | ||
| 4/7/2025 | Price change | $350,000-5.4%$311/sqft |
Source: | ||
| 3/10/2025 | Price change | $370,000-5.1%$329/sqft |
Source: | ||
| 2/24/2025 | Listed for sale | $390,000+122.9%$346/sqft |
Source: | ||
Public tax history
| Year | Property taxes | Tax assessment |
|---|---|---|
| 2024 | $2,751 +8.7% | $193,994 +10% |
| 2023 | $2,531 +4.6% | $176,358 +10% |
| 2022 | $2,419 +20.5% | $160,325 +10% |
Find assessor info on the county website
Neighborhood: 34112
Nearby schools
GreatSchools rating
- 6/10Avalon Elementary SchoolGrades: PK-5Distance: 0.3 mi
- 8/10East Naples Middle SchoolGrades: 6-8Distance: 2.1 mi
- 6/10Naples High SchoolGrades: PK,9-12Distance: 4.6 mi
Schools provided by the listing agent
- Elementary: AVALON ELEMENTARY
- Middle: EAST NAPLES MIDDLE SCHOOL
- High: NAPLES HIGH SCHOOL
Source: SWFLMLS. This data may not be complete. We recommend contacting the local school district to confirm school assignments for this home.

Get pre-qualified for a loan
At Zillow Home Loans, we can pre-qualify you in as little as 5 minutes with no impact to your credit score.An equal housing lender. NMLS #10287.
Sell for more on Zillow
Get a free Zillow Showcase℠ listing and you could sell for .
$329,200
2% more+ $6,584
With Zillow Showcase(estimated)
$335,784


