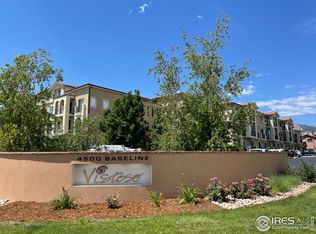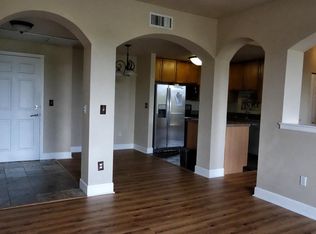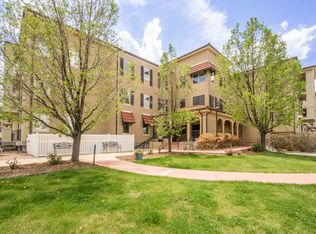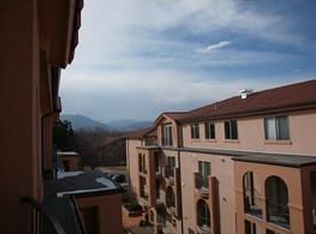Spacious 2 Bedroom, 2 Bath Condo, Full kitchen. New Appliances in unit. Open floor plan w/ plenty of natural light. Ideally located by CU Boulder Campus, Grocery stores, Shopping, RTD, Parks, Bike paths, and Colorado Athletic club. All of which are in walking distance. Onsite amenities include use of a private clubhouse, conference room and fitness facility, courtyard, pet area and Grill. 1 gated private covered reserved parking space and building. Located near Hwy 36 and Diagonal for easy access to Boulder/Superior/Denver/Longmont . Pets negotiable , additional rent and deposits may apply IF approved . WATER, SEWER, TRASH included in rent , Gas utilities and Electric utilities paid by tenant . Available August 2025 Up to 6-10 month term negotiable
This property is off market, which means it's not currently listed for sale or rent on Zillow. This may be different from what's available on other websites or public sources.



