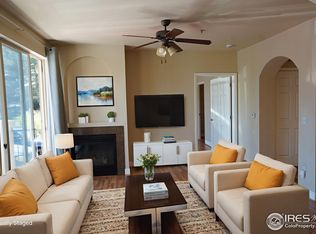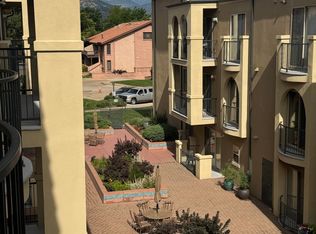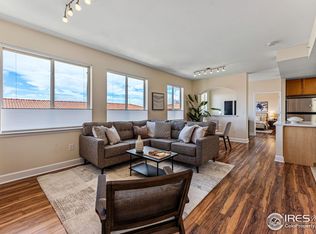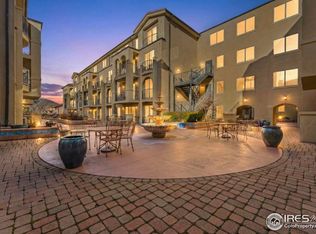Sold for $535,000 on 07/02/25
$535,000
4500 Baseline Road #3101, Boulder, CO 80303
2beds
1,094sqft
Condominium
Built in 2004
-- sqft lot
$531,000 Zestimate®
$489/sqft
$2,155 Estimated rent
Home value
$531,000
$494,000 - $568,000
$2,155/mo
Zestimate® history
Loading...
Owner options
Explore your selling options
What's special
This green-belt facing condo in the heart of Boulder is perfectly situated near bike paths, shopping, restaurants and all Boulder has to offer. Just steps from the CU main campus this 2-bedroom, 2-bathroom unit features warm wood floors, a cozy fireplace, in-unit washer/dryer and upgraded finishes throughout. The kitchen features stainless steel appliances, granite countertops and an open concept floorplan. The primary bedroom features a huge walk-in closet and an en-suite full bathroom.
Enjoy warm afternoons on your private balcony/patio that overlooks the quiet greenbelt area of the community. A secure, gated garage with reserved underground parking space and private secure storage unit on-site, along with additional underground bicycle parking make for easy living. The community features an on-site gym, indoor package delivery and indoor courtyards. Moments to Hwy 36 for easy commuting to Denver, DIA and nearby towns.
Zillow last checked: 8 hours ago
Listing updated: July 02, 2025 at 02:20pm
Listed by:
Christina Watson christymwatson@kw.com,
Keller Williams Preferred Realty
Bought with:
Annie Zrubek
RE/MAX Alliance-Boulder
Colorado Home Source
RE/MAX Alliance
Source: REcolorado,MLS#: 9794179
Facts & features
Interior
Bedrooms & bathrooms
- Bedrooms: 2
- Bathrooms: 2
- Full bathrooms: 2
- Main level bathrooms: 2
- Main level bedrooms: 2
Bedroom
- Level: Main
Bedroom
- Level: Main
Bathroom
- Level: Main
Bathroom
- Level: Main
Kitchen
- Level: Main
Laundry
- Description: Laundry - In Unit
- Level: Main
Living room
- Level: Main
Heating
- Forced Air
Cooling
- Central Air
Appliances
- Included: Dishwasher, Dryer, Microwave, Oven, Refrigerator, Washer
- Laundry: In Unit
Features
- Ceiling Fan(s), Eat-in Kitchen
- Flooring: Laminate
- Has basement: No
- Number of fireplaces: 1
- Fireplace features: Family Room
- Common walls with other units/homes: No One Below
Interior area
- Total structure area: 1,094
- Total interior livable area: 1,094 sqft
- Finished area above ground: 1,094
Property
Parking
- Total spaces: 2
- Parking features: Underground
- Garage spaces: 1
Features
- Levels: One
- Stories: 1
- Patio & porch: Covered, Patio
- Exterior features: Balcony
Details
- Parcel number: R0509663
- Special conditions: Standard
Construction
Type & style
- Home type: Condo
- Property subtype: Condominium
- Attached to another structure: Yes
Materials
- Frame
- Roof: Concrete,Spanish Tile
Condition
- Updated/Remodeled
- Year built: 2004
Utilities & green energy
- Sewer: Public Sewer
- Water: Public
- Utilities for property: Electricity Connected, Natural Gas Connected
Community & neighborhood
Security
- Security features: Key Card Entry, Secured Garage/Parking
Location
- Region: Boulder
- Subdivision: Fraiser Meadows
HOA & financial
HOA
- Has HOA: Yes
- HOA fee: $733 monthly
- Amenities included: Bike Storage, Elevator(s), Fitness Center, Garden Area, Parking, Storage
- Services included: Reserve Fund, Insurance, Maintenance Grounds, Maintenance Structure, Snow Removal, Trash, Water
- Association name: Vistoso Condominiums
- Association phone: 720-616-7843
Other
Other facts
- Listing terms: Cash,Conventional,FHA,VA Loan
- Ownership: Individual
Price history
| Date | Event | Price |
|---|---|---|
| 7/2/2025 | Sold | $535,000-2.6%$489/sqft |
Source: | ||
| 5/22/2025 | Pending sale | $549,000$502/sqft |
Source: | ||
| 5/4/2025 | Price change | $549,000-2%$502/sqft |
Source: | ||
| 4/20/2025 | Listed for sale | $560,000+6.7%$512/sqft |
Source: | ||
| 4/14/2025 | Listing removed | $2,900$3/sqft |
Source: Zillow Rentals Report a problem | ||
Public tax history
| Year | Property taxes | Tax assessment |
|---|---|---|
| 2025 | $2,858 +1.8% | $42,894 +18.5% |
| 2024 | $2,809 -17.1% | $36,207 -28.6% |
| 2023 | $3,388 -12.3% | $50,718 +16.3% |
Find assessor info on the county website
Neighborhood: Frasier Meadows
Nearby schools
GreatSchools rating
- 9/10Eisenhower Elementary SchoolGrades: K-5Distance: 0.6 mi
- 5/10Manhattan Middle School Of The Arts And AcademicsGrades: 6-8Distance: 0.6 mi
- 10/10Fairview High SchoolGrades: 9-12Distance: 1.9 mi
Schools provided by the listing agent
- Elementary: Eisenhower
- Middle: Manhattan
- High: Fairview
- District: Boulder Valley RE 2
Source: REcolorado. This data may not be complete. We recommend contacting the local school district to confirm school assignments for this home.
Get a cash offer in 3 minutes
Find out how much your home could sell for in as little as 3 minutes with a no-obligation cash offer.
Estimated market value
$531,000
Get a cash offer in 3 minutes
Find out how much your home could sell for in as little as 3 minutes with a no-obligation cash offer.
Estimated market value
$531,000



