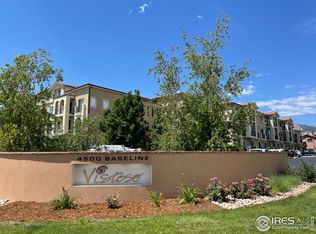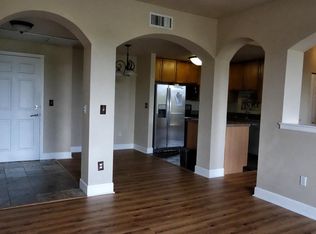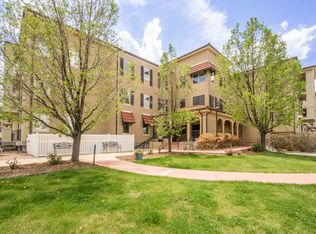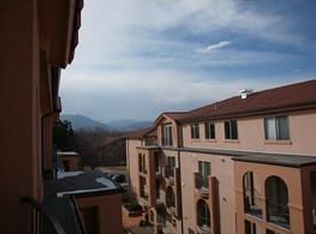This beautifully appointed 2-bedroom, 2-bath condo offers secure underground parking with elevator access, a reserved spot, and extra storage, making daily life convenient and winter mornings hassle-free. As a quiet end unit with no upstairs neighbors, it provides extra privacy and peaceful living, along with stunning views of the Flatirons and foothills. Inside, you'll find an open kitchen with a built-in microwave, dishwasher, and refrigerator, plus in-unit laundry with washer and dryer included. Generous storage, central air conditioning, and forced air heating ensure year-round comfort. Whether you're relaxing at home or exploring Boulder, this condo blends tranquility with modern convenience. Contact Fox Property Management to Schedule a showing today. Lease Term: 18 months Pet Policy: No Pets Per HOA One-time $250.00 non-refundable administrative fee No Smoking No Students RHL -01004307 Leases will begin on the advertised availability date. Accommodated lease start dates may be requested and considered on a case-by-case basis.
This property is off market, which means it's not currently listed for sale or rent on Zillow. This may be different from what's available on other websites or public sources.



