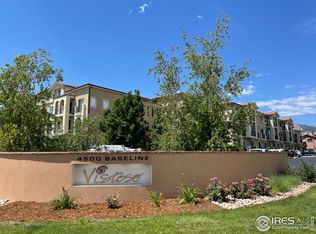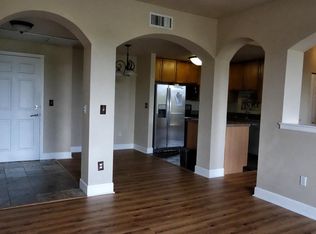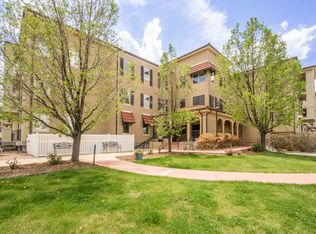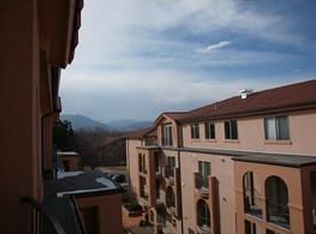It's a great place to call home! Mountain Views, bus stop at the door, groceries and pharmacy 100-200 yards, Kaiser on the same street. Perfect set up for lock up and leave living. Underground garage space plus an extra storage room. Secure building with both elevator and stairs. Handicap access doors. Granite tile counter tops in kitchen with slate floor, huge 10 x 5 master closet with double sink bath. Gas fireplace serviced fall of 2021. New 50 gal HW Heater fuels New Heating System with Smart Thermostat. Balcony that doesn't look into other units. Truly and ideal price for a condo in this sought after complex!
This property is off market, which means it's not currently listed for sale or rent on Zillow. This may be different from what's available on other websites or public sources.



