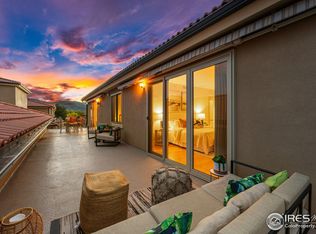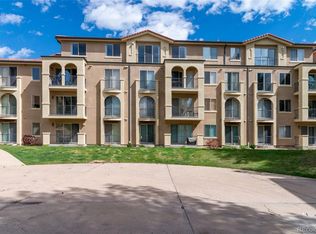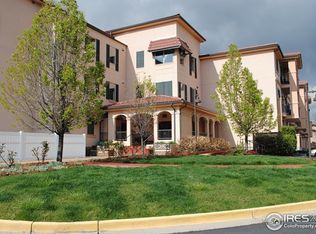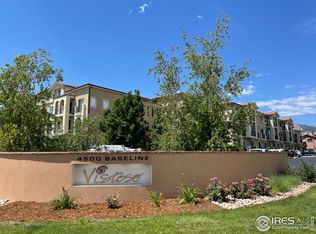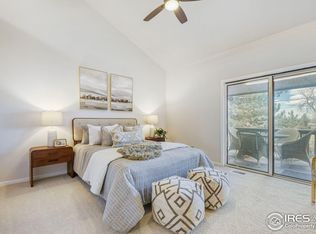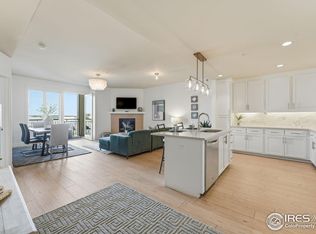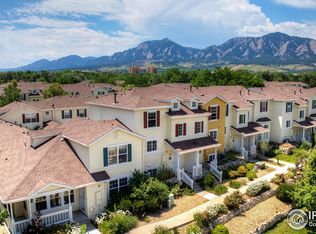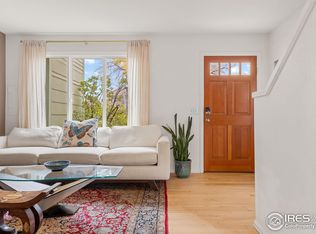Stunning Vistoso Penthouse! Great price and unbeatable price per square foot for a luxurious top floor penthouse home in a secured building community. Rarely available, spacious, and exceptionally maintained with 2 bedrooms, 2 baths and a study. This beautiful home, with a huge private rooftop deck, has mountain views and lots of natural light! Beautifully upgraded kitchen and primary bathroom, California closets, NEW windows and high-end sliding glass doors, and all new interior paint make this home warm, welcoming and move in ready. The large and very private 500+ sq ft rooftop deck is all yours for enjoying views of the foothills, spending relaxing time outside for coffee or entertaining, and watching the beautiful Boulder sunsets. This special unit in a secure building is perfect to "lock and leave" with elevator access to and from an oversized parking space and a huge private storage closet in the heated underground garage. Great Boulder location and great community!
For sale
$725,000
4500 Baseline Rd 4-4402, Boulder, CO 80303
2beds
1,678sqft
Est.:
Attached Dwelling, Condominium
Built in 2004
-- sqft lot
$-- Zestimate®
$432/sqft
$1,029/mo HOA
What's special
Mountain viewsViews of the foothillsHuge private rooftop deckAll new interior paintCalifornia closetsBeautifully upgraded kitchenLots of natural light
- 17 days |
- 513 |
- 8 |
Zillow last checked: 8 hours ago
Listing updated: January 15, 2026 at 01:25pm
Listed by:
Linda Nehls 303-668-7670,
RE/MAX of Boulder, Inc
Source: IRES,MLS#: 1049667
Tour with a local agent
Facts & features
Interior
Bedrooms & bathrooms
- Bedrooms: 2
- Bathrooms: 2
- Full bathrooms: 1
- 3/4 bathrooms: 1
- Main level bedrooms: 2
Primary bedroom
- Area: 195
- Dimensions: 13 x 15
Bedroom 2
- Area: 196
- Dimensions: 14 x 14
Dining room
- Area: 160
- Dimensions: 10 x 16
Kitchen
- Area: 120
- Dimensions: 10 x 12
Living room
- Area: 368
- Dimensions: 23 x 16
Heating
- Forced Air
Cooling
- Central Air
Appliances
- Included: Gas Range/Oven, Dishwasher, Refrigerator, Washer, Dryer, Microwave
Features
- Study Area, Open Floorplan, Open Floor Plan
- Flooring: Carpet
- Windows: Window Coverings
- Basement: None
Interior area
- Total structure area: 1,604
- Total interior livable area: 1,678 sqft
- Finished area above ground: 1,604
- Finished area below ground: 0
Video & virtual tour
Property
Parking
- Total spaces: 1
- Parking features: Garage
- Garage spaces: 1
- Details: Garage Type: Underground
Features
- Stories: 1
- Entry location: 4th Floor
- Patio & porch: Deck
- Has view: Yes
- View description: Hills
Lot
- Size: 2.74 Acres
Details
- Parcel number: R0509707
- Zoning: RES
- Special conditions: Private Owner
Construction
Type & style
- Home type: Condo
- Architectural style: Contemporary/Modern,Ranch
- Property subtype: Attached Dwelling, Condominium
- Attached to another structure: Yes
Materials
- Stucco
- Roof: Tile
Condition
- Not New, Previously Owned
- New construction: No
- Year built: 2004
Utilities & green energy
- Electric: Electric, XCEL
- Gas: Natural Gas, XCEL
- Sewer: City Sewer
- Water: City Water, City of Boulder
- Utilities for property: Natural Gas Available, Electricity Available
Community & HOA
Community
- Features: Fitness Center, Extra Storage, Elevator
- Subdivision: Vistoso Condos 2nd Amd Bldgs 3 & 4
HOA
- Has HOA: Yes
- Services included: Common Amenities, Trash, Snow Removal, Maintenance Grounds, Maintenance Structure, Insurance
- HOA fee: $1,029 monthly
Location
- Region: Boulder
Financial & listing details
- Price per square foot: $432/sqft
- Annual tax amount: $3,845
- Date on market: 1/15/2026
- Cumulative days on market: 19 days
- Listing terms: Cash,Conventional
- Electric utility on property: Yes
Estimated market value
Not available
Estimated sales range
Not available
Not available
Price history
Price history
| Date | Event | Price |
|---|---|---|
| 1/15/2026 | Listed for sale | $725,000$432/sqft |
Source: | ||
| 12/3/2025 | Listing removed | $725,000$432/sqft |
Source: | ||
| 11/26/2025 | Price change | $725,000-1.3%$432/sqft |
Source: | ||
| 11/7/2025 | Price change | $734,9000%$438/sqft |
Source: | ||
| 11/5/2025 | Listed for sale | $735,000-0.4%$438/sqft |
Source: | ||
Public tax history
Public tax history
Tax history is unavailable.BuyAbility℠ payment
Est. payment
$5,102/mo
Principal & interest
$3499
HOA Fees
$1029
Other costs
$574
Climate risks
Neighborhood: Frasier Meadows
Nearby schools
GreatSchools rating
- 9/10Eisenhower Elementary SchoolGrades: K-5Distance: 0.6 mi
- 5/10Manhattan Middle School Of The Arts And AcademicsGrades: 6-8Distance: 0.6 mi
- 10/10Fairview High SchoolGrades: 9-12Distance: 1.9 mi
Schools provided by the listing agent
- Elementary: Eisenhower
- Middle: Manhattan
- High: Fairview
Source: IRES. This data may not be complete. We recommend contacting the local school district to confirm school assignments for this home.
- Loading
- Loading
