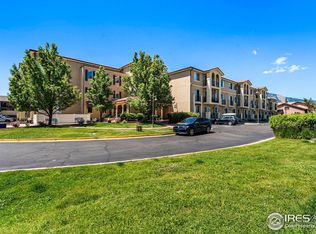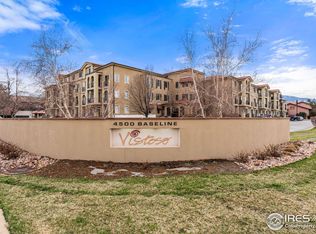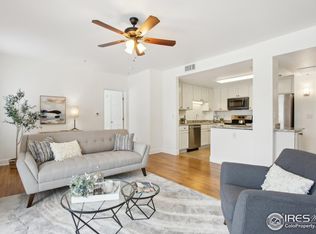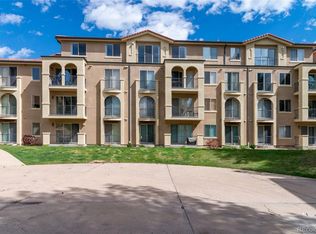Sold for $470,000 on 10/10/25
$470,000
4500 Baseline Rd 3-3203, Boulder, CO 80303
2beds
1,051sqft
Attached Dwelling, Condominium
Built in 2004
-- sqft lot
$469,100 Zestimate®
$447/sqft
$2,078 Estimated rent
Home value
$469,100
$441,000 - $502,000
$2,078/mo
Zestimate® history
Loading...
Owner options
Explore your selling options
What's special
Sun-drenched and impeccably maintained, this south-facing two-bedroom condo offers the perfect blend of comfort, style, and convenience. Used only seasonally by the current owner, the home is in pristine condition. Both bedrooms feature sliding glass doors that flood the space with natural light, while the primary suite boasts a private bath and a spacious walk-in closet. The custom built-in bookshelves enhance both the living room and the versatile second bedroom. Enjoy tranquil mornings or vibrant evenings on the expansive balcony or cozy up in front of the gas fireplace. The building also features a beautiful courtyard and a gym. Ideally located within walking distance of Safeway, medical offices, and a variety of shops, this condo combines serene living with urban accessibility.
Zillow last checked: 8 hours ago
Listing updated: October 27, 2025 at 11:46am
Listed by:
Jimmy Keith 303-449-7000,
RE/MAX of Boulder, Inc
Bought with:
Sean Grycel
WK Real Estate
Source: IRES,MLS#: 1032363
Facts & features
Interior
Bedrooms & bathrooms
- Bedrooms: 2
- Bathrooms: 2
- Full bathrooms: 1
- 3/4 bathrooms: 1
- Main level bedrooms: 2
Primary bedroom
- Area: 169
- Dimensions: 13 x 13
Bedroom 2
- Area: 120
- Dimensions: 12 x 10
Kitchen
- Area: 99
- Dimensions: 11 x 9
Living room
- Area: 180
- Dimensions: 15 x 12
Heating
- Forced Air, Hot Water
Cooling
- Central Air
Appliances
- Included: Electric Range/Oven, Self Cleaning Oven, Dishwasher, Refrigerator, Washer, Dryer, Microwave, Disposal
- Laundry: Washer/Dryer Hookups
Features
- Eat-in Kitchen, Open Floorplan, Walk-In Closet(s), Kitchen Island, Open Floor Plan, Walk-in Closet
- Windows: Double Pane Windows
- Basement: None
- Has fireplace: Yes
- Fireplace features: Gas
Interior area
- Total structure area: 1,051
- Total interior livable area: 1,051 sqft
- Finished area above ground: 1,051
- Finished area below ground: 0
Property
Parking
- Total spaces: 1
- Parking features: Garage Door Opener, >8' Garage Door
- Garage spaces: 1
- Details: Garage Type: Underground
Accessibility
- Accessibility features: Accessible Approach with Ramp, Accessible Doors, Accessible Entrance, No Stairs
Features
- Stories: 1
- Entry location: 2nd Floor
- Exterior features: Lighting, Balcony
- Has view: Yes
- View description: Hills
Lot
- Features: Curbs, Gutters, Sidewalks, Fire Hydrant within 500 Feet, Within City Limits
Details
- Parcel number: R0509675
- Zoning: PUD
- Special conditions: Private Owner
Construction
Type & style
- Home type: Condo
- Architectural style: Contemporary/Modern,Ranch
- Property subtype: Attached Dwelling, Condominium
- Attached to another structure: Yes
Materials
- Stucco
- Roof: Tile
Condition
- Not New, Previously Owned
- New construction: No
- Year built: 2004
Utilities & green energy
- Electric: Electric, Xcel
- Gas: Natural Gas, Xcel
- Sewer: City Sewer
- Water: City Water, City of Boulder
- Utilities for property: Natural Gas Available, Electricity Available
Green energy
- Energy efficient items: Southern Exposure
Community & neighborhood
Security
- Security features: Fire Sprinkler System
Community
- Community features: Fitness Center, Extra Storage, Elevator
Location
- Region: Boulder
- Subdivision: Vistoso Condos 2nd Amd Bldgs 3 & 4
HOA & financial
HOA
- Has HOA: Yes
- HOA fee: $733 monthly
- Services included: Common Amenities, Trash, Snow Removal, Maintenance Grounds, Security, Management, Utilities, Maintenance Structure, Water/Sewer, Insurance
Other
Other facts
- Listing terms: Cash,Conventional
- Road surface type: Paved, Asphalt
Price history
| Date | Event | Price |
|---|---|---|
| 10/10/2025 | Sold | $470,000-5.1%$447/sqft |
Source: | ||
| 9/28/2025 | Pending sale | $495,000$471/sqft |
Source: | ||
| 9/10/2025 | Price change | $495,000-5.7%$471/sqft |
Source: | ||
| 6/15/2025 | Price change | $525,000-4%$500/sqft |
Source: | ||
| 5/19/2025 | Price change | $547,000-4.9%$520/sqft |
Source: | ||
Public tax history
Tax history is unavailable.
Neighborhood: Frasier Meadows
Nearby schools
GreatSchools rating
- 9/10Eisenhower Elementary SchoolGrades: K-5Distance: 0.6 mi
- 5/10Manhattan Middle School Of The Arts And AcademicsGrades: 6-8Distance: 0.6 mi
- 10/10Fairview High SchoolGrades: 9-12Distance: 1.9 mi
Schools provided by the listing agent
- Elementary: Eisenhower
- Middle: Manhattan
- High: Fairview
Source: IRES. This data may not be complete. We recommend contacting the local school district to confirm school assignments for this home.
Get a cash offer in 3 minutes
Find out how much your home could sell for in as little as 3 minutes with a no-obligation cash offer.
Estimated market value
$469,100
Get a cash offer in 3 minutes
Find out how much your home could sell for in as little as 3 minutes with a no-obligation cash offer.
Estimated market value
$469,100



