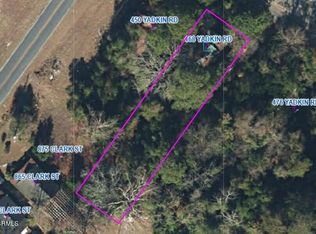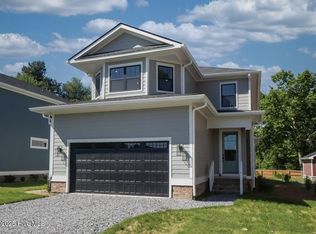Sold for $660,000 on 10/23/24
$660,000
450 Yadkin Road, Southern Pines, NC 28387
3beds
2,200sqft
Single Family Residence
Built in 2024
0.5 Acres Lot
$677,400 Zestimate®
$300/sqft
$2,868 Estimated rent
Home value
$677,400
$610,000 - $752,000
$2,868/mo
Zestimate® history
Loading...
Owner options
Explore your selling options
What's special
Brand new, extraordinary work by well known Latitude Builders, with incredible attention to detail at every turn.
An open main floor plan shows off a stunning kitchen, complete with custom cabinets and quartz countertops. You will also find a primary retreat and additional bedroom on the first floor. Kick your feet up with a glass of wine in your screened in porch or in your spacious backyard!
Upstairs offers a generous loft space and two bedrooms with a jack and jill bathroom. This thoughtfully designed floor plan offers room for everyone!
Enjoy elevated features everywhere throughout the home, such as Pella windows, 8 foot solid core doors, floor to ceiling tile in bathrooms and heavy trim work, including crown molding.
A quick walk to Southern Pines Brewing Company, or bike ride to downtown Southern Pines for charming shops and restaurants.
Zoned for McDeeds Elementary, a short drive to the areas 40+ golf courses, and a quick commute to Fort Liberty, this home is ideally located!
Zillow last checked: 8 hours ago
Listing updated: October 23, 2024 at 05:01pm
Listed by:
Leigh Amigo 706-728-4108,
Keller Williams Pinehurst
Bought with:
Kristen Moracco, 312636
Everything Pines Partners LLC
Source: Hive MLS,MLS#: 100444847 Originating MLS: Mid Carolina Regional MLS
Originating MLS: Mid Carolina Regional MLS
Facts & features
Interior
Bedrooms & bathrooms
- Bedrooms: 3
- Bathrooms: 3
- Full bathrooms: 2
- 1/2 bathrooms: 1
Bedroom 1
- Level: Main
- Dimensions: 15 x 13
Bedroom 2
- Level: Upper
- Dimensions: 12.5 x 15
Bedroom 3
- Level: Upper
- Dimensions: 12.5 x 12
Dining room
- Level: Main
- Dimensions: 11.5 x 11
Kitchen
- Level: Main
- Dimensions: 12.5 x 16.5
Living room
- Level: Main
- Dimensions: 13.5 x 16
Office
- Level: Main
- Dimensions: 12 x 11
Heating
- Heat Pump, Electric
Cooling
- Central Air
Features
- Master Downstairs, Walk-in Closet(s), Ceiling Fan(s), Walk-In Closet(s)
Interior area
- Total structure area: 2,200
- Total interior livable area: 2,200 sqft
Property
Parking
- Total spaces: 2
- Parking features: Garage Faces Side
Features
- Levels: Two
- Stories: 2
- Patio & porch: Covered, Porch
- Fencing: None
Lot
- Size: 0.50 Acres
- Dimensions: 78 x 175 x 78 x 175
Details
- Parcel number: 00040891
- Zoning: RS-1
- Special conditions: Standard
Construction
Type & style
- Home type: SingleFamily
- Property subtype: Single Family Residence
Materials
- Fiber Cement
- Foundation: Crawl Space
- Roof: Composition
Condition
- New construction: Yes
- Year built: 2024
Utilities & green energy
- Sewer: Public Sewer
- Water: Public
- Utilities for property: Sewer Available, Water Available
Community & neighborhood
Location
- Region: Southern Pines
- Subdivision: Downtown
Other
Other facts
- Listing agreement: Exclusive Right To Sell
- Listing terms: Cash,Conventional,FHA,VA Loan
Price history
| Date | Event | Price |
|---|---|---|
| 10/23/2024 | Sold | $660,000$300/sqft |
Source: | ||
| 9/26/2024 | Contingent | $660,000$300/sqft |
Source: | ||
| 5/16/2024 | Listed for sale | $660,000+1772.3%$300/sqft |
Source: | ||
| 1/6/2023 | Sold | $35,250+0.7%$16/sqft |
Source: | ||
| 12/30/2022 | Pending sale | $35,000$16/sqft |
Source: | ||
Public tax history
| Year | Property taxes | Tax assessment |
|---|---|---|
| 2024 | $414 -17.9% | $65,000 -15.3% |
| 2023 | $505 -12.8% | $76,760 +16.9% |
| 2022 | $579 -2.6% | $65,690 +5% |
Find assessor info on the county website
Neighborhood: 28387
Nearby schools
GreatSchools rating
- 7/10McDeeds Creek ElementaryGrades: K-5Distance: 1.8 mi
- 6/10Crain's Creek Middle SchoolGrades: 6-8Distance: 7.8 mi
- 5/10Pinecrest High SchoolGrades: 9-12Distance: 3.5 mi
Schools provided by the listing agent
- Elementary: McDeeds Creek
- Middle: Crain's Creek
- High: Pinecrest
Source: Hive MLS. This data may not be complete. We recommend contacting the local school district to confirm school assignments for this home.

Get pre-qualified for a loan
At Zillow Home Loans, we can pre-qualify you in as little as 5 minutes with no impact to your credit score.An equal housing lender. NMLS #10287.
Sell for more on Zillow
Get a free Zillow Showcase℠ listing and you could sell for .
$677,400
2% more+ $13,548
With Zillow Showcase(estimated)
$690,948
