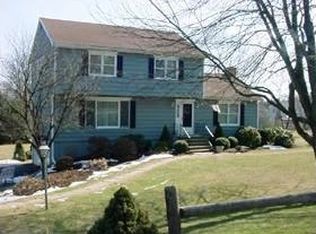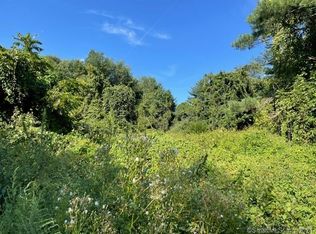Classic 4 bedroom Colonial situated on a 2.01 acre level lot from Wheeler Road to Route 111. As you enter the foyer to the left is the family room with fireplace and hardwood floors leading to the garage. To the right is the living room which leads into the dining room both with hardwood floors along with room darkening custom made shades. The dining room has a ceiling fan. The eat-in-kitchen has oak cabinets and a ceiling fan. There is a laundry room w/half bath off the kitchen. Upstairs is the master bedroom with hardwood floors, a full bath, and walk-in-closet. The other three bedrooms are all a good size, have hardwood floors and one has a ceiling fan. There is an attic with pull down stairs for storage. The basement has been waterproof painted and a sump pump installed with a separate battery backup pump (2019. The 2.01 level lot is picturesque with many matured plantings and lots of privacy. City water is a real plus. A 2 car garage completes this home. New roof 2019. Agent related to owner. One family owned since 1973. MORE PICTURES SOON
This property is off market, which means it's not currently listed for sale or rent on Zillow. This may be different from what's available on other websites or public sources.

