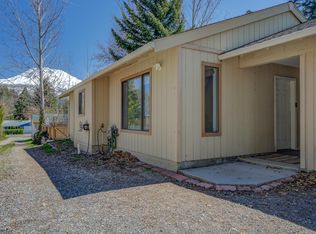Sold for $257,480 on 09/26/25
$257,480
450 Walnut St, Weed, CA 96094
3beds
2baths
1,250sqft
Single Family Residence
Built in ----
5,227.2 Square Feet Lot
$257,100 Zestimate®
$206/sqft
$1,927 Estimated rent
Home value
$257,100
$159,000 - $414,000
$1,927/mo
Zestimate® history
Loading...
Owner options
Explore your selling options
What's special
Welcome to 450 Walnut Street — a beautifully updated, move-in ready 3-bedroom, 2-bath home nestled in a great neighborhood one block from College of the Siskiyous. Light and airy throughout, this charming residence features an open floor plan with spacious living areas filled with natural light and stylish renovations. Step outside to a gorgeous backyard perfect for relaxing or entertaining, and enjoy the convenience of a detached garage workshop with alley access — ideal for projects, storage, or extra workspace. Located just one block from the college, local parks, and the community pool, this home offers the perfect blend of comfort, functionality, and community living. Whether you’re a first-time buyer, or simply seeking a peaceful lifestyle in Northern California, 450 Walnut Street is a must-see!
Zillow last checked: 8 hours ago
Listing updated: October 01, 2025 at 08:08am
Listed by:
Alexis Meadows 530-925-2116,
eXp Realty of California, Inc - Mountain Living Real Estate Group
Bought with:
Alexis Meadows, DRE #:01946830
eXp Realty of California, Inc - Mountain Living Real Estate Group
Source: SMLS,MLS#: 20250703
Facts & features
Interior
Bedrooms & bathrooms
- Bedrooms: 3
- Bathrooms: 2
Bathroom
- Features: Shower Enclosure
Heating
- Wood Stove, Monitor-Oil
Appliances
- Included: Electric Range
- Laundry: Laundry Room
Features
- Walk-In Closet(s)
- Flooring: Carpet, Vinyl, Laminate
- Windows: Vinyl Clad
- Has fireplace: Yes
- Fireplace features: Free Standing
Interior area
- Total structure area: 1,250
- Total interior livable area: 1,250 sqft
Property
Parking
- Parking features: Detached, Garage/Workshop, Attached Carport, Concrete
- Has garage: Yes
- Has carport: Yes
- Has uncovered spaces: Yes
Features
- Patio & porch: Patio
- Exterior features: Garden
- Fencing: Wood
- Has view: Yes
- View description: Hills, Town
Lot
- Size: 5,227 sqft
- Features: Landscaped, Lawn, Sprinkler, Trees
- Topography: Gently Rolling
Details
- Additional structures: Shed(s), Workshop
- Parcel number: 060442040000
Construction
Type & style
- Home type: SingleFamily
- Architectural style: Classic
- Property subtype: Single Family Residence
Materials
- Metal Siding
- Foundation: Concrete Perimeter
- Roof: Composition
Condition
- 51 - 70 yrs
Utilities & green energy
- Sewer: Sewer
- Water: Public
- Utilities for property: Cell Service, Electricity
Community & neighborhood
Location
- Region: Weed
Other
Other facts
- Road surface type: Paved
Price history
| Date | Event | Price |
|---|---|---|
| 9/26/2025 | Sold | $257,480-4.3%$206/sqft |
Source: | ||
| 8/21/2025 | Pending sale | $269,000$215/sqft |
Source: | ||
| 6/12/2025 | Listed for sale | $269,000+77%$215/sqft |
Source: | ||
| 5/18/2018 | Sold | $152,000+6.3%$122/sqft |
Source: Public Record | ||
| 8/25/2009 | Sold | $143,000-34.9%$114/sqft |
Source: Public Record | ||
Public tax history
| Year | Property taxes | Tax assessment |
|---|---|---|
| 2025 | $1,810 +1.7% | $172,489 +2% |
| 2024 | $1,779 +2% | $169,108 +2% |
| 2023 | $1,743 +2% | $165,793 +2% |
Find assessor info on the county website
Neighborhood: 96094
Nearby schools
GreatSchools rating
- 5/10Weed Elementary SchoolGrades: K-8Distance: 0.9 mi
- 4/10Weed High SchoolGrades: 9-12Distance: 1 mi

Get pre-qualified for a loan
At Zillow Home Loans, we can pre-qualify you in as little as 5 minutes with no impact to your credit score.An equal housing lender. NMLS #10287.
