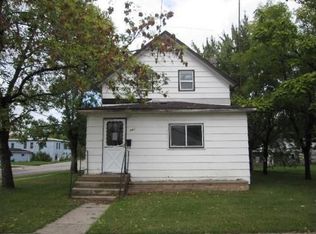Closed
$54,900
450 W Snelling Ave, Appleton, MN 56208
2beds
1,200sqft
Single Family Residence
Built in 1890
6,098.4 Square Feet Lot
$76,900 Zestimate®
$46/sqft
$966 Estimated rent
Home value
$76,900
$65,000 - $90,000
$966/mo
Zestimate® history
Loading...
Owner options
Explore your selling options
What's special
Located on a corner lot with back alley access, this spacious 2 bedroom home offers new windows throughout the home, new asphalt shingles, main level living and a great room upstairs that would be the perfect option for anther bedroom, office and/or craft room! The main floor offers a spacious kitchen, a smaller bedroom now used as the laundry room, and primary bedroom that has hard wood floors to be refinished. Seller will include flooring tiles so buyer may choose to use them instead. Enjoy your evenings relaxing in the screened in back porch! Check out this cozy home today!
Zillow last checked: 8 hours ago
Listing updated: July 13, 2023 at 08:40am
Listed by:
Janell Welling 320-226-5586,
Hughes Real Estate and Auction
Bought with:
Janell Welling
Hughes Real Estate and Auction
Source: NorthstarMLS as distributed by MLS GRID,MLS#: 6388700
Facts & features
Interior
Bedrooms & bathrooms
- Bedrooms: 2
- Bathrooms: 1
- 3/4 bathrooms: 1
Bedroom 1
- Level: Main
- Area: 180.17 Square Feet
- Dimensions: 11'6x15'8
Bedroom 2
- Level: Main
Other
- Level: Main
- Area: 34 Square Feet
- Dimensions: 5'8x6
Kitchen
- Level: Main
- Area: 150.58 Square Feet
- Dimensions: 13x11'7
Living room
- Level: Main
- Area: 299 Square Feet
- Dimensions: 23x13
Heating
- Boiler
Cooling
- Window Unit(s)
Appliances
- Included: Range, Refrigerator, Washer
Features
- Basement: Crawl Space
- Has fireplace: No
Interior area
- Total structure area: 1,200
- Total interior livable area: 1,200 sqft
- Finished area above ground: 1,200
- Finished area below ground: 0
Property
Parking
- Total spaces: 1
- Parking features: Detached
- Garage spaces: 1
Accessibility
- Accessibility features: None
Features
- Levels: One and One Half
- Stories: 1
- Patio & porch: Rear Porch
Lot
- Size: 6,098 sqft
- Dimensions: 50 x 124
- Features: Corner Lot
Details
- Foundation area: 300
- Parcel number: 220340000
- Zoning description: Residential-Single Family
Construction
Type & style
- Home type: SingleFamily
- Property subtype: Single Family Residence
Materials
- Wood Siding
- Roof: Age 8 Years or Less,Asphalt
Condition
- Age of Property: 133
- New construction: No
- Year built: 1890
Utilities & green energy
- Electric: Circuit Breakers, 100 Amp Service
- Gas: Natural Gas
- Sewer: City Sewer - In Street
- Water: City Water - In Street
Community & neighborhood
Location
- Region: Appleton
- Subdivision: H & D Add
HOA & financial
HOA
- Has HOA: No
Other
Other facts
- Road surface type: Paved
Price history
| Date | Event | Price |
|---|---|---|
| 7/12/2023 | Sold | $54,900$46/sqft |
Source: | ||
| 6/18/2023 | Pending sale | $54,900$46/sqft |
Source: | ||
| 6/16/2023 | Listed for sale | $54,900$46/sqft |
Source: | ||
Public tax history
| Year | Property taxes | Tax assessment |
|---|---|---|
| 2024 | $684 +35.7% | $46,700 +7.1% |
| 2023 | $504 +7.7% | $43,600 +31.7% |
| 2022 | $468 +11.4% | $33,100 +28.3% |
Find assessor info on the county website
Neighborhood: 56208
Nearby schools
GreatSchools rating
- 2/10Appleton Elementary SchoolGrades: PK-4Distance: 0.6 mi
- 6/10Lac Qui Parle Valley SecondaryGrades: 7-12Distance: 9.1 mi
- 3/10Lac Qui Parle Valley Middle SchoolGrades: 5-6Distance: 9.1 mi

Get pre-qualified for a loan
At Zillow Home Loans, we can pre-qualify you in as little as 5 minutes with no impact to your credit score.An equal housing lender. NMLS #10287.
