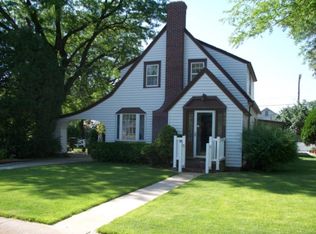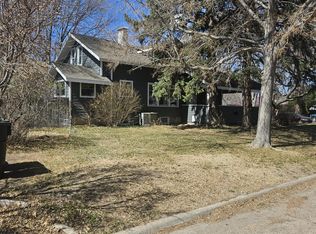Great opportunity! With traditional charm and lots of potential, this property is waiting for its new owner to make it home! Natural light offers a welcoming feel when you walk in the large hardwood floored front room and into the comfortable living spaces, kitchen, and dining room. The beautiful wood staircase leads to the large bedroom suite upstairs, and the basement has egress windows in both bedrooms. Located on a beautiful tree-lined street, this 4 bedroom 2 bath Colby Kansas property is waiting for you to update with your touch!
Sold on 12/15/22
Price Unknown
450 W 5th St, Colby, KS 67701
4beds
2baths
2,640sqft
SingleFamily
Built in 1948
7,187 Square Feet Lot
$158,900 Zestimate®
$--/sqft
$1,318 Estimated rent
Home value
$158,900
$140,000 - $178,000
$1,318/mo
Zestimate® history
Loading...
Owner options
Explore your selling options
What's special
Facts & features
Interior
Bedrooms & bathrooms
- Bedrooms: 4
- Bathrooms: 2
Heating
- Forced air, Gas
Cooling
- Central
Appliances
- Included: Dishwasher, Garbage disposal, Range / Oven, Refrigerator
Features
- Flooring: Hardwood
- Basement: Partially finished
Interior area
- Total interior livable area: 2,640 sqft
Property
Parking
- Total spaces: 1
- Parking features: Garage - Detached
Features
- Exterior features: Stucco, Brick
Lot
- Size: 7,187 sqft
Details
- Parcel number: 1093103027003000
Construction
Type & style
- Home type: SingleFamily
Materials
- Frame
- Foundation: Concrete
- Roof: Composition
Condition
- Year built: 1948
Community & neighborhood
Location
- Region: Colby
Other
Other facts
- Lease Type: Net
- Occupant Type: Vacant
- Appliances: Other 1, Range, Garbage Disposal, Refrigerator, Oven, Dishwasher, Washer/Dryer
- Basement: Full
- Cooling System: Central Air/Refrig
- Heating: Gas, Central Heat
- Roof: Composition
- Sewer/Septic: Sewer City
- Type of Garage: Detached
- Patio/Deck: Deck
- Property Type: Residential
- Association: Kansas Statewide MLS
- Multiple Listing Service: Kansas Statewide MLS
- Lot Measurement: SqFt
Price history
| Date | Event | Price |
|---|---|---|
| 12/15/2022 | Sold | -- |
Source: Agent Provided | ||
| 11/13/2022 | Pending sale | $125,000$47/sqft |
Source: KSMLS #82301 | ||
| 11/11/2022 | Listed for sale | $125,000$47/sqft |
Source: KansasPropertyAds.com #82301 | ||
Public tax history
| Year | Property taxes | Tax assessment |
|---|---|---|
| 2025 | -- | $20,272 +2% |
| 2024 | $3,127 +5.1% | $19,875 +8% |
| 2023 | $2,974 +2.2% | $18,403 +2% |
Find assessor info on the county website
Neighborhood: 67701
Nearby schools
GreatSchools rating
- 3/10Colby Elementary SchoolGrades: PK-4Distance: 0.2 mi
- 5/10Colby Middle SchoolGrades: 5-8Distance: 0.2 mi
- 4/10Colby Senior High SchoolGrades: 9-12Distance: 1.8 mi

