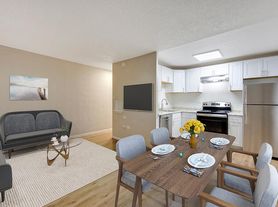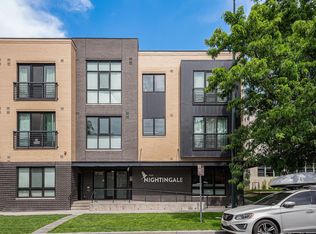Located in the historic Baker neighborhood, this spacious basement apartment is available fully furnished and includes a large kitchen and private entrance. The are is extremely walkable and is close to the Santa Fe art district and South Broadway. For health professionals, the unit is also walking distance to Denver Health. Rent includes utilities, hi-speed internet, in-unit washer dryer and shared shed storage.
The block is very quiet and is just 4 streets away from to 6th Ave. for an easy commute to the mountains. It is also very close to Washington park, Cap Hill, and Downtown.
Owner pays for all utilities. High-speed internet included. Renter has access to 1 off-street parking spot. No smoking. Lease negotiable from six months to up to a year.
Apartment for rent
Accepts Zillow applications
$1,350/mo
450 W 4th Ave, Denver, CO 80223
1beds
613sqft
Price may not include required fees and charges.
Apartment
Available now
No pets
Central air
In unit laundry
Off street parking
Forced air
What's special
Private entranceSpacious basement apartmentIn-unit washer dryerLarge kitchen
- 63 days |
- -- |
- -- |
Travel times
Facts & features
Interior
Bedrooms & bathrooms
- Bedrooms: 1
- Bathrooms: 1
- Full bathrooms: 1
Heating
- Forced Air
Cooling
- Central Air
Appliances
- Included: Dryer, Freezer, Microwave, Refrigerator, Washer
- Laundry: In Unit
Features
- Flooring: Carpet, Hardwood, Tile
- Furnished: Yes
Interior area
- Total interior livable area: 613 sqft
Property
Parking
- Parking features: Off Street
- Details: Contact manager
Features
- Exterior features: Bicycle storage, Heating system: Forced Air, Internet included in rent, Utilities included in rent
Details
- Parcel number: 0510221046000
Construction
Type & style
- Home type: Apartment
- Property subtype: Apartment
Utilities & green energy
- Utilities for property: Internet
Building
Management
- Pets allowed: No
Community & HOA
Location
- Region: Denver
Financial & listing details
- Lease term: 1 Year
Price history
| Date | Event | Price |
|---|---|---|
| 9/16/2025 | Price change | $1,350-10%$2/sqft |
Source: Zillow Rentals | ||
| 8/9/2025 | Listed for rent | $1,500$2/sqft |
Source: Zillow Rentals | ||
| 1/31/2025 | Listing removed | $1,500$2/sqft |
Source: Zillow Rentals | ||
| 12/24/2024 | Listed for rent | $1,500-60.5%$2/sqft |
Source: Zillow Rentals | ||
| 10/15/2024 | Sold | $685,000-2%$1,117/sqft |
Source: | ||

