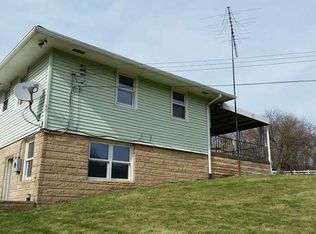Sold for $355,000
$355,000
450 Vaneal Rd, Washington, PA 15301
3beds
1,849sqft
Single Family Residence
Built in 1993
2.37 Acres Lot
$388,400 Zestimate®
$192/sqft
$2,639 Estimated rent
Home value
$388,400
$369,000 - $412,000
$2,639/mo
Zestimate® history
Loading...
Owner options
Explore your selling options
What's special
Very stylish home with cedar board and batten siding, Cement driveway, This home sets back off the road and has a parklike setting with a level rear yard, Vaulted kitchen, the upstairs bedrooms are vaulted, Also the septic system was recently replaced about a year ago.
Mudroom off the garage. 22X20 Garage with high ceilings. Metal Shed 19x13. 18x14 Covered Rear Patio. 18x12 Deck off the Master Bedroom
Zillow last checked: 8 hours ago
Listing updated: March 17, 2023 at 08:29am
Listed by:
Doug Burig 724-941-9400,
Keller Williams Realty
Bought with:
Brianne Hall, RS354673
REALTY ONE GROUP GOLD STANDARD
Source: WPMLS,MLS#: 1552331 Originating MLS: West Penn Multi-List
Originating MLS: West Penn Multi-List
Facts & features
Interior
Bedrooms & bathrooms
- Bedrooms: 3
- Bathrooms: 4
- Full bathrooms: 2
- 1/2 bathrooms: 2
Primary bedroom
- Level: Main
- Dimensions: 17X13
Bedroom 2
- Level: Upper
- Dimensions: 16X12
Bedroom 3
- Level: Upper
- Dimensions: 16X12
Den
- Level: Lower
- Dimensions: 12X8
Dining room
- Level: Main
- Dimensions: 14X11
Entry foyer
- Level: Main
- Dimensions: 7X6
Game room
- Level: Lower
- Dimensions: 28X21
Kitchen
- Level: Main
- Dimensions: 19X9
Laundry
- Level: Lower
- Dimensions: 12X4
Living room
- Level: Main
- Dimensions: 23X13
Heating
- Forced Air, Gas
Cooling
- Central Air, Electric
Appliances
- Included: Some Electric Appliances, Dishwasher, Microwave, Stove
Features
- Flooring: Carpet, Ceramic Tile, Vinyl
- Windows: Multi Pane
- Basement: Full,Finished,Walk-Up Access
- Has fireplace: No
Interior area
- Total structure area: 1,849
- Total interior livable area: 1,849 sqft
Property
Parking
- Total spaces: 2
- Parking features: Attached, Garage, Garage Door Opener
- Has attached garage: Yes
Features
- Levels: One and One Half
- Stories: 1
- Pool features: None
Lot
- Size: 2.37 Acres
- Dimensions: 2.37 acre
Details
- Parcel number: 5900110000001304
Construction
Type & style
- Home type: SingleFamily
- Architectural style: Contemporary
- Property subtype: Single Family Residence
Materials
- Brick, Cedar
- Roof: Asphalt
Condition
- Resale
- Year built: 1993
Utilities & green energy
- Sewer: Mound Septic
- Water: Public
Community & neighborhood
Location
- Region: Washington
Price history
| Date | Event | Price |
|---|---|---|
| 3/17/2023 | Sold | $355,000-7.8%$192/sqft |
Source: | ||
| 1/6/2023 | Contingent | $385,000$208/sqft |
Source: | ||
| 8/15/2022 | Listed for sale | $385,000$208/sqft |
Source: | ||
| 7/6/2022 | Listing removed | -- |
Source: | ||
| 5/24/2022 | Contingent | $385,000$208/sqft |
Source: | ||
Public tax history
| Year | Property taxes | Tax assessment |
|---|---|---|
| 2025 | $75 | $4,300 |
| 2024 | $75 -98.4% | $4,300 -98.4% |
| 2023 | $4,776 +4.2% | $275,100 |
Find assessor info on the county website
Neighborhood: 15301
Nearby schools
GreatSchools rating
- 5/10Joe Walker El SchoolGrades: K-5Distance: 1.9 mi
- 6/10Mcguffey Middle SchoolGrades: 6-8Distance: 3.2 mi
- 5/10Mcguffey High SchoolGrades: 9-12Distance: 3.2 mi
Schools provided by the listing agent
- District: McGuffey
Source: WPMLS. This data may not be complete. We recommend contacting the local school district to confirm school assignments for this home.
Get pre-qualified for a loan
At Zillow Home Loans, we can pre-qualify you in as little as 5 minutes with no impact to your credit score.An equal housing lender. NMLS #10287.
