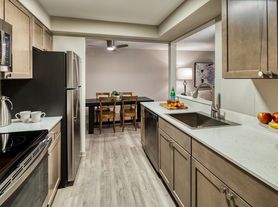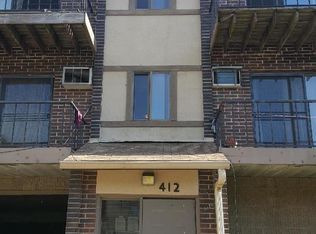Experience comfort and convenience in this beautifully maintained 2-bedroom, 1-bath condo nestled in one of Naperville's top-rated 203 school district. This home offers a bright, open living space with large windows that fill the rooms with natural light, a modern kitchen with updated appliances, and a private balcony perfect for enjoying your morning coffee or evening breeze.
Designed for effortless living, this condo includes in-unit laundry, dedicated parking, and HOA-covered exterior maintenance, snow removal, and landscaping so you can focus on what matters most.
The location is unbeatable just minutes from Route 59 and the Naperville Metra Station, I-88, making your daily commute easy and stress-free. You'll also be close to Downtown Naperville, Fox Valley Mall, Costco, and a variety of restaurants, grocery stores, and parks.
This move-in ready Naperville rental blends style, space, and convenience in one of the most desirable suburbs in Illinois.
Lease Terms:
Rent: $1990 per month
Availability: Move-in ready available immediately
Lease Duration: 12-month minimum lease term
Utilities: Renter is responsible for all utilities (electricity, gas, water, internet, and cable)
HOA Coverage: HOA covers exterior maintenance, lawn care, landscaping, and snow removal
Pets: Small pets may be considered with an additional deposit
Parking: Attached Garage, One assigned parking space included; guest parking available
Smoking: No smoking allowed inside the unit
Application Requirements: Credit/background check and proof of income required
Enjoy peace of mind with a professionally managed property and low-maintenance living in one of Naperville's most desirable neighborhoods.
Townhouse for rent
Accepts Zillow applications
$1,950/mo
450 Valley Dr APT 201, Naperville, IL 60563
2beds
1,000sqft
Price may not include required fees and charges.
Townhouse
Available now
Cats, small dogs OK
Central air
In unit laundry
Attached garage parking
What's special
In-unit laundryBright open living space
- 25 days |
- -- |
- -- |
Zillow last checked: 12 hours ago
Listing updated: November 28, 2025 at 04:26am
Travel times
Facts & features
Interior
Bedrooms & bathrooms
- Bedrooms: 2
- Bathrooms: 1
- Full bathrooms: 1
Cooling
- Central Air
Appliances
- Included: Dishwasher, Dryer, Microwave, Oven, Refrigerator, Washer
- Laundry: In Unit
Features
- Flooring: Carpet, Hardwood
Interior area
- Total interior livable area: 1,000 sqft
Property
Parking
- Parking features: Attached
- Has attached garage: Yes
- Details: Contact manager
Features
- Exterior features: Cable not included in rent, Electricity not included in rent, Gas not included in rent, Internet not included in rent, No Utilities included in rent, Water not included in rent
Details
- Parcel number: 0714227012
Construction
Type & style
- Home type: Townhouse
- Property subtype: Townhouse
Building
Management
- Pets allowed: Yes
Community & HOA
Location
- Region: Naperville
Financial & listing details
- Lease term: 1 Year
Price history
| Date | Event | Price |
|---|---|---|
| 11/28/2025 | Price change | $1,950-2%$2/sqft |
Source: Zillow Rentals | ||
| 11/17/2025 | Price change | $1,990-5%$2/sqft |
Source: Zillow Rentals | ||
| 11/9/2025 | Listed for rent | $2,095+23.2%$2/sqft |
Source: Zillow Rentals | ||
| 11/7/2025 | Sold | $212,000-5.3%$212/sqft |
Source: | ||
| 9/18/2025 | Contingent | $223,900$224/sqft |
Source: | ||

