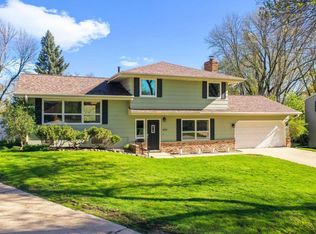Closed
$340,000
450 Valhalla Ct NW, Rochester, MN 55901
4beds
2,196sqft
Single Family Residence
Built in 1972
0.36 Acres Lot
$356,900 Zestimate®
$155/sqft
$2,353 Estimated rent
Home value
$356,900
$325,000 - $393,000
$2,353/mo
Zestimate® history
Loading...
Owner options
Explore your selling options
What's special
Location, Location, Location!
Nestled at the end of a peaceful cul-de-sac in a mature, centrally located neighborhood, this super clean and inviting 4-bedroom, 3-bath home is ready for its new owners. The main floor features three spacious bedrooms, including a main bedroom with a private bath for added luxury and privacy. Gleaming hardwood floors flow throughout the home, complemented by recently replaced windows that ensure abundant natural light and energy efficiency. Step outside to a tranquil, wooded backyard where you can unwind on the paver patio or side deck, ideal for relaxing or entertaining in privacy. This home combines modern functionality with classic charm. Don’t miss the opportunity to make this well-maintained gem your new home!
Zillow last checked: 8 hours ago
Listing updated: December 15, 2025 at 12:21pm
Listed by:
Jason Carey 507-250-5361,
Re/Max Results,
Tiffany Carey 507-269-8678
Bought with:
Robin Gwaltney
Re/Max Results
Source: NorthstarMLS as distributed by MLS GRID,MLS#: 6598277
Facts & features
Interior
Bedrooms & bathrooms
- Bedrooms: 4
- Bathrooms: 3
- Full bathrooms: 1
- 3/4 bathrooms: 2
Bedroom
- Level: Main
- Area: 121 Square Feet
- Dimensions: 11x11
Bedroom 2
- Level: Main
- Area: 110 Square Feet
- Dimensions: 10x11
Bedroom 3
- Level: Main
- Area: 182 Square Feet
- Dimensions: 13x14
Bedroom 4
- Level: Lower
- Area: 100 Square Feet
- Dimensions: 10x10
Dining room
- Level: Main
- Area: 126 Square Feet
- Dimensions: 10.5x12
Family room
- Level: Lower
- Area: 227.5 Square Feet
- Dimensions: 13x17.5
Kitchen
- Level: Main
Living room
- Level: Main
- Area: 234 Square Feet
- Dimensions: 13x18
Heating
- Forced Air, Fireplace(s), Humidifier, Wood Stove
Cooling
- Central Air
Appliances
- Included: Air-To-Air Exchanger, Dishwasher, Disposal, Exhaust Fan, Gas Water Heater, Microwave, Range, Refrigerator, Water Softener Owned
Features
- Basement: Finished
- Number of fireplaces: 2
- Fireplace features: Family Room, Gas, Living Room, Wood Burning, Wood Burning Stove
Interior area
- Total structure area: 2,196
- Total interior livable area: 2,196 sqft
- Finished area above ground: 1,386
- Finished area below ground: 810
Property
Parking
- Total spaces: 2
- Parking features: Concrete, Garage Door Opener, Tuckunder Garage
- Attached garage spaces: 2
- Has uncovered spaces: Yes
Accessibility
- Accessibility features: Grab Bars In Bathroom
Features
- Levels: One
- Stories: 1
- Patio & porch: Deck, Patio, Wrap Around
Lot
- Size: 0.36 Acres
- Features: Irregular Lot
Details
- Foundation area: 1386
- Parcel number: 742622023145
- Zoning description: Residential-Single Family
Construction
Type & style
- Home type: SingleFamily
- Property subtype: Single Family Residence
Materials
- Roof: Age Over 8 Years,Asphalt
Condition
- New construction: No
- Year built: 1972
Utilities & green energy
- Gas: Natural Gas
- Sewer: City Sewer/Connected
- Water: City Water/Connected
Community & neighborhood
Location
- Region: Rochester
- Subdivision: Valhalla 1st Sub
HOA & financial
HOA
- Has HOA: No
- Services included: None
Price history
| Date | Event | Price |
|---|---|---|
| 10/11/2024 | Sold | $340,000+7.1%$155/sqft |
Source: | ||
| 9/13/2024 | Pending sale | $317,500$145/sqft |
Source: | ||
| 9/13/2024 | Listed for sale | $317,500$145/sqft |
Source: | ||
Public tax history
| Year | Property taxes | Tax assessment |
|---|---|---|
| 2025 | $4,352 +13.9% | $310,100 +0.7% |
| 2024 | $3,822 | $308,000 +1.9% |
| 2023 | -- | $302,200 +3.6% |
Find assessor info on the county website
Neighborhood: 55901
Nearby schools
GreatSchools rating
- 5/10Hoover Elementary SchoolGrades: 3-5Distance: 0.2 mi
- 4/10Kellogg Middle SchoolGrades: 6-8Distance: 1.1 mi
- 8/10Century Senior High SchoolGrades: 8-12Distance: 2.4 mi
Schools provided by the listing agent
- Elementary: Churchill-Hoover
- Middle: Kellogg
- High: Century
Source: NorthstarMLS as distributed by MLS GRID. This data may not be complete. We recommend contacting the local school district to confirm school assignments for this home.
Get a cash offer in 3 minutes
Find out how much your home could sell for in as little as 3 minutes with a no-obligation cash offer.
Estimated market value$356,900
Get a cash offer in 3 minutes
Find out how much your home could sell for in as little as 3 minutes with a no-obligation cash offer.
Estimated market value
$356,900
