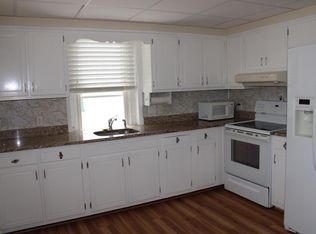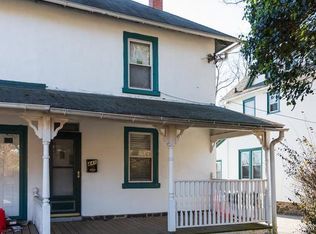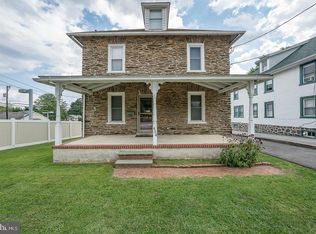This historic farmhouse in Radnor includes a 1 bedroom, 1 bath in-law suite above the detached garage. The main house has been beautifully renovated both inside and out with Hardie Plank siding, and features 4 bedrooms, 2 1/2 bathrooms. Reminders of its c.1875 heritage remain in the details, while the redesigned interior blends easily with today's lifestyle. A crisp color palette was chosen to highlight the pegged wood floors that run throughout most of the main level, including a separate dining room. Large windows and recessed lighting brighten the cook's kitchen with granite counters, subway tile backsplash, lots of white cabinets and storage, and stainless steel appliances. Open to the great room, where a picture window provides wooded views and a stacked stone fireplace with raised hearth and hefty wood mantel. Sliding glass doors open to the 2nd story deck where panoramic views of the countryside may be enjoyed. A powder room completes the main level. Upstairs, 3 nicely sized bedroom share the updated full bathroom located in the hallway. The third level provides a spacious main bedroom suite with plenty of closet space and an updated bathroom. Plenty of parking, in addition to an oversized 2-car garage. Upstairs, the studio apartment was nicely updated and certainly a rare find in Radnor. Beautiful views from the large windows in the living area with vaulted ceiling and exposed beams, or outside on the expansive deck. Take advantage of this great opportunity while it is available! Also for rent see MLS: PADE531218
This property is off market, which means it's not currently listed for sale or rent on Zillow. This may be different from what's available on other websites or public sources.


