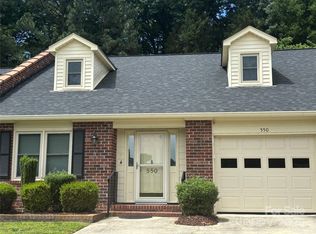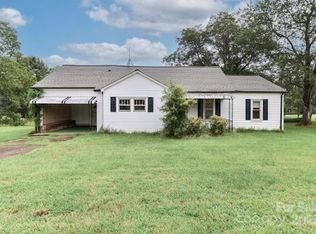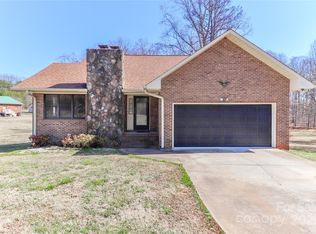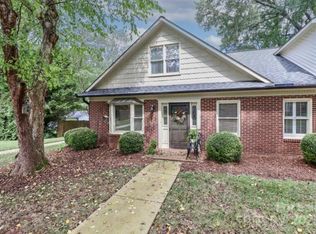Closed
$205,000
450 Tot Dellinger Rd, Cherryville, NC 28021
3beds
1,232sqft
Manufactured Home
Built in 1997
0.73 Acres Lot
$206,900 Zestimate®
$166/sqft
$1,201 Estimated rent
Home value
$206,900
$186,000 - $230,000
$1,201/mo
Zestimate® history
Loading...
Owner options
Explore your selling options
What's special
Welcome to this beautifully refurbished manufactured home, nestled in a peaceful rural setting. Offering three cozy bedrooms and two full bathrooms, this home combines comfort and functionality with a fresh, modern touch.
As you step inside, you'll be greeted by an inviting floor plan with updated flooring, fresh paint, and contemporary fixtures throughout. The spacious living area is perfect for relaxing or entertaining guests, while the updated kitchen features a new oven and ample counter space for all your culinary needs.
Outside, the home is situated on a generous lot, providing room for outdoor activities, gardening, or simply enjoying the tranquility of rural living.
This home is perfect for those seeking privacy and serenity, yet still offers easy access to local amenities.
Schedule a tour today and experience all that this charming home has to offer!
FHA available on May 12th, 2025
Zillow last checked: 8 hours ago
Listing updated: June 03, 2025 at 08:29am
Listing Provided by:
Hannah Curlee 336-809-8886,
EXP Realty LLC Ballantyne,
Kate Shields,
EXP Realty LLC Ballantyne
Bought with:
Kaitlyn Overbeek
Premier South
Source: Canopy MLS as distributed by MLS GRID,MLS#: 4239994
Facts & features
Interior
Bedrooms & bathrooms
- Bedrooms: 3
- Bathrooms: 2
- Full bathrooms: 2
- Main level bedrooms: 3
Primary bedroom
- Features: Ceiling Fan(s), En Suite Bathroom, Garden Tub
- Level: Main
- Area: 148.57 Square Feet
- Dimensions: 11' 7" X 12' 10"
Living room
- Features: Ceiling Fan(s)
- Level: Main
- Area: 217.08 Square Feet
- Dimensions: 16' 11" X 12' 10"
Heating
- Heat Pump
Cooling
- Central Air
Appliances
- Included: Electric Oven
- Laundry: Electric Dryer Hookup, Utility Room, Main Level, Washer Hookup
Features
- Has basement: No
Interior area
- Total structure area: 1,232
- Total interior livable area: 1,232 sqft
- Finished area above ground: 1,232
- Finished area below ground: 0
Property
Parking
- Parking features: Driveway
- Has uncovered spaces: Yes
Features
- Levels: One
- Stories: 1
Lot
- Size: 0.73 Acres
Details
- Additional structures: Outbuilding
- Parcel number: 219096
- Zoning: DW
- Special conditions: Standard
Construction
Type & style
- Home type: MobileManufactured
- Property subtype: Manufactured Home
Materials
- Vinyl
- Foundation: Crawl Space
Condition
- New construction: No
- Year built: 1997
Utilities & green energy
- Sewer: Septic Installed
- Water: City
Community & neighborhood
Location
- Region: Cherryville
- Subdivision: None
Other
Other facts
- Listing terms: Conventional
- Road surface type: Gravel, Paved
Price history
| Date | Event | Price |
|---|---|---|
| 6/3/2025 | Sold | $205,000-2.3%$166/sqft |
Source: | ||
| 4/6/2025 | Listed for sale | $209,900+138.5%$170/sqft |
Source: | ||
| 2/11/2025 | Sold | $88,000$71/sqft |
Source: Public Record Report a problem | ||
Public tax history
| Year | Property taxes | Tax assessment |
|---|---|---|
| 2025 | $693 | $96,990 |
| 2024 | $693 +2.7% | $96,990 |
| 2023 | $674 +16.3% | $96,990 +54% |
Find assessor info on the county website
Neighborhood: 28021
Nearby schools
GreatSchools rating
- 9/10North Chatham ElementaryGrades: PK-5Distance: 4.5 mi
- 4/10Margaret B. Pollard Middle SchoolGrades: 6-8Distance: 6.6 mi
- 8/10Northwood HighGrades: 9-12Distance: 8.7 mi
Get a cash offer in 3 minutes
Find out how much your home could sell for in as little as 3 minutes with a no-obligation cash offer.
Estimated market value
$206,900



