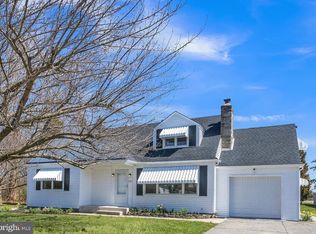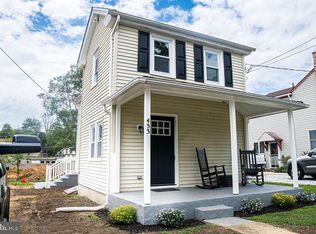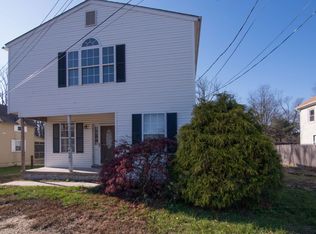Sold for $293,200 on 04/04/25
$293,200
450 Tansboro Rd, Atco, NJ 08004
2beds
1,016sqft
Single Family Residence
Built in 1954
0.29 Acres Lot
$309,100 Zestimate®
$289/sqft
$2,257 Estimated rent
Home value
$309,100
$272,000 - $352,000
$2,257/mo
Zestimate® history
Loading...
Owner options
Explore your selling options
What's special
***Best & Final by Monday evening, 3/3/25. Showings thru 3/3/25.*** Beautiful Ranch Style home that you can move right in! Dark oak wood floors have been refinished in the Dining Room, hall, & both generously sized bedrooms. The large living room/family room with an abundance of natural sunlight has received new luxury vinyl flooring. The bathroom has also been recently updated, and the home has been freshly painted throughout. The private, fully fenced backyard backs to Stella Farms Corn Fields and offers great “country” views. The attached garage with inside access sits at the end of the cement driveway allowing for additional parking. Located in the backyard you will find an additional large, detached garage is currently used as a “party shed” with electric and cable, a private entrance, and roll-up garage door. There is also an additional separate storage shed, planting bed, and brick fire pit. The full-size, unfinished basement is currently used for storage and houses the laundry. Pride of ownership here!! ("Party Shed" conveyed As-Is)
Zillow last checked: 8 hours ago
Listing updated: December 22, 2025 at 06:03pm
Listed by:
Renee Watson 856-275-5197,
BHHS Fox & Roach-Washington-Gloucester
Bought with:
Gregory Petrelli, 1542202
Keller Williams Realty - Washington Township
Source: Bright MLS,MLS#: NJCD2087156
Facts & features
Interior
Bedrooms & bathrooms
- Bedrooms: 2
- Bathrooms: 1
- Full bathrooms: 1
- Main level bathrooms: 1
- Main level bedrooms: 2
Basement
- Area: 0
Heating
- Forced Air, Natural Gas
Cooling
- Central Air, Electric
Appliances
- Included: Gas Water Heater
- Laundry: In Basement
Features
- Bathroom - Tub Shower, Ceiling Fan(s), Combination Kitchen/Living, Dining Area, Family Room Off Kitchen, Formal/Separate Dining Room
- Flooring: Carpet
- Basement: Connecting Stairway,Full,Unfinished
- Has fireplace: No
Interior area
- Total structure area: 1,016
- Total interior livable area: 1,016 sqft
- Finished area above ground: 1,016
- Finished area below ground: 0
Property
Parking
- Total spaces: 5
- Parking features: Garage Faces Front, Inside Entrance, Concrete, Lighted, Attached, Driveway, On Street
- Attached garage spaces: 1
- Uncovered spaces: 4
Accessibility
- Accessibility features: 2+ Access Exits
Features
- Levels: One
- Stories: 1
- Patio & porch: Patio
- Exterior features: Lighting
- Pool features: None
- Fencing: Full,Vinyl,Wrought Iron
- Has view: Yes
- View description: Other
Lot
- Size: 0.29 Acres
- Dimensions: 83.00 x 150.00
- Features: Cleared, Front Yard, Landscaped, Open Lot, Private
Details
- Additional structures: Above Grade, Below Grade, Outbuilding
- Parcel number: 360150200016
- Zoning: PC2
- Special conditions: Standard
Construction
Type & style
- Home type: SingleFamily
- Architectural style: Ranch/Rambler
- Property subtype: Single Family Residence
Materials
- Frame
- Foundation: Block
Condition
- Very Good
- New construction: No
- Year built: 1954
Utilities & green energy
- Sewer: On Site Septic
- Water: Public
- Utilities for property: Cable Connected, Phone
Community & neighborhood
Location
- Region: Atco
- Subdivision: None Available
- Municipality: WINSLOW TWP
Other
Other facts
- Listing agreement: Exclusive Agency
- Listing terms: Cash,Conventional,FHA,VA Loan
- Ownership: Fee Simple
- Road surface type: Black Top
Price history
| Date | Event | Price |
|---|---|---|
| 4/4/2025 | Sold | $293,200+12.8%$289/sqft |
Source: | ||
| 3/8/2025 | Pending sale | $259,990$256/sqft |
Source: | ||
| 2/27/2025 | Listed for sale | $259,990+64.6%$256/sqft |
Source: | ||
| 6/12/2020 | Sold | $158,000-6.2%$156/sqft |
Source: HomeSmart Intl Solds #NJCD384252_08004 | ||
| 1/17/2020 | Pending sale | $168,500$166/sqft |
Source: RE/MAX One Realty #NJCD384252 | ||
Public tax history
| Year | Property taxes | Tax assessment |
|---|---|---|
| 2025 | $4,147 | $114,400 |
| 2024 | $4,147 -4.6% | $114,400 |
| 2023 | $4,346 +3.2% | $114,400 |
Find assessor info on the county website
Neighborhood: 08004
Nearby schools
GreatSchools rating
- 4/10Winslow Township School No. 5 Elementary SchoolGrades: 4-6Distance: 3.3 mi
- 2/10Winslow Twp Middle SchoolGrades: 7-8Distance: 1.4 mi
- 2/10Winslow Twp High SchoolGrades: 9-12Distance: 1.7 mi
Schools provided by the listing agent
- District: Winslow Township Public Schools
Source: Bright MLS. This data may not be complete. We recommend contacting the local school district to confirm school assignments for this home.

Get pre-qualified for a loan
At Zillow Home Loans, we can pre-qualify you in as little as 5 minutes with no impact to your credit score.An equal housing lender. NMLS #10287.
Sell for more on Zillow
Get a free Zillow Showcase℠ listing and you could sell for .
$309,100
2% more+ $6,182
With Zillow Showcase(estimated)
$315,282

