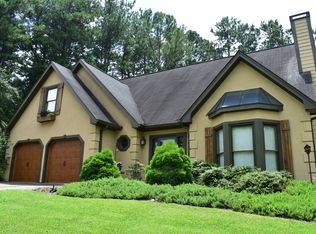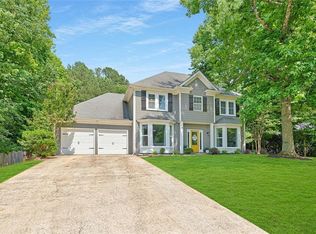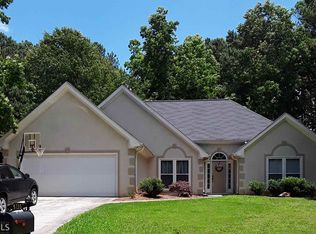Closed
$590,000
450 Surveyors Point, Suwanee, GA 30024
4beds
2,480sqft
Single Family Residence, Residential
Built in 1986
0.6 Acres Lot
$577,300 Zestimate®
$238/sqft
$2,734 Estimated rent
Home value
$577,300
$531,000 - $629,000
$2,734/mo
Zestimate® history
Loading...
Owner options
Explore your selling options
What's special
Discover a tranquil retreat in this beautifully updated home that is bright, open and totally move-in ready! The modern kitchen, featuring high-end details and ample counter space, flows effortlessly into both formal and casual living areas, creating an ideal setting for entertaining and daily living. A place to relax, the great room features floor-to-ceiling built-ins and a welcoming fireplace, perfect for the chilly winter months. The spacious primary suite upstairs offers abundant natural light, a luxurious en-suite bathroom, and a generous walk-in closet. Additional bedrooms provide versatile space suitable for various needs. Convert one into a home office, playroom, fitness area or whatever fits your personal needs. Recent enhancements, including an epoxied garage and screened porch, add to the home's appeal. Perfectly situated on a private 0.6-acre wooded lot, the expansive outdoor living areas include a screened porch, brick paved patio and fully fenced backyard with plenty of space for pets, gardening, BBQs and so much more! This property offers a PRIME location near Sims Lake Park, downtown Suwanee, I-85, award-winning schools, shopping and dining making it a truly exceptional place to call HOME.
Zillow last checked: 8 hours ago
Listing updated: April 29, 2025 at 10:53pm
Listing Provided by:
Soraya Joud,
Keller Williams Realty Atlanta Partners
Bought with:
Jingru Sui, 392936
Real Broker, LLC.
Source: FMLS GA,MLS#: 7518346
Facts & features
Interior
Bedrooms & bathrooms
- Bedrooms: 4
- Bathrooms: 3
- Full bathrooms: 2
- 1/2 bathrooms: 1
Primary bedroom
- Features: Split Bedroom Plan
- Level: Split Bedroom Plan
Bedroom
- Features: Split Bedroom Plan
Primary bathroom
- Features: Double Vanity, Separate Tub/Shower
Dining room
- Features: Seats 12+, Separate Dining Room
Kitchen
- Features: Breakfast Bar, Cabinets White, Eat-in Kitchen, Pantry, Stone Counters, View to Family Room
Heating
- Central, Forced Air, Natural Gas, Zoned
Cooling
- Ceiling Fan(s), Central Air, Dual, Zoned
Appliances
- Included: Dishwasher, Disposal, Gas Range, Range Hood, Refrigerator, Self Cleaning Oven
- Laundry: In Hall
Features
- Bookcases
- Flooring: Carpet, Ceramic Tile, Hardwood
- Windows: Bay Window(s), Wood Frames
- Basement: None
- Number of fireplaces: 1
- Fireplace features: Gas Starter, Great Room, Masonry
- Common walls with other units/homes: No Common Walls
Interior area
- Total structure area: 2,480
- Total interior livable area: 2,480 sqft
Property
Parking
- Total spaces: 2
- Parking features: Driveway, Garage, Garage Door Opener, Garage Faces Front, Kitchen Level
- Garage spaces: 2
- Has uncovered spaces: Yes
Accessibility
- Accessibility features: None
Features
- Levels: Two
- Stories: 2
- Patio & porch: Patio, Screened
- Exterior features: Permeable Paving, Private Yard, Rain Gutters, Other, No Dock
- Pool features: None
- Spa features: None
- Fencing: Back Yard,Chain Link,Fenced
- Has view: Yes
- View description: Neighborhood, Trees/Woods
- Waterfront features: None
- Body of water: None
Lot
- Size: 0.60 Acres
- Features: Back Yard, Front Yard, Level, Private, Other
Details
- Additional structures: None
- Parcel number: R7277 093
- Other equipment: None
- Horse amenities: None
Construction
Type & style
- Home type: SingleFamily
- Architectural style: Traditional
- Property subtype: Single Family Residence, Residential
Materials
- Vinyl Siding
- Foundation: Slab
- Roof: Composition
Condition
- Resale
- New construction: No
- Year built: 1986
Utilities & green energy
- Electric: None
- Sewer: Septic Tank
- Water: Public
- Utilities for property: Cable Available, Electricity Available, Natural Gas Available, Phone Available, Sewer Available, Water Available
Green energy
- Energy efficient items: Appliances, Thermostat
- Energy generation: None
Community & neighborhood
Security
- Security features: Carbon Monoxide Detector(s), Fire Alarm
Community
- Community features: Homeowners Assoc, Near Schools, Near Shopping, Street Lights
Location
- Region: Suwanee
- Subdivision: Settles Bridge
HOA & financial
HOA
- Has HOA: Yes
Other
Other facts
- Road surface type: Asphalt, Concrete
Price history
| Date | Event | Price |
|---|---|---|
| 4/28/2025 | Sold | $590,000+0.9%$238/sqft |
Source: | ||
| 3/6/2025 | Pending sale | $585,000$236/sqft |
Source: | ||
| 2/20/2025 | Listed for sale | $585,000+4.5%$236/sqft |
Source: | ||
| 4/16/2024 | Sold | $560,000+3.2%$226/sqft |
Source: Public Record Report a problem | ||
| 3/23/2024 | Pending sale | $542,500$219/sqft |
Source: | ||
Public tax history
| Year | Property taxes | Tax assessment |
|---|---|---|
| 2024 | $5,497 +11.5% | $191,360 +2.6% |
| 2023 | $4,929 | $186,600 +21.9% |
| 2022 | -- | $153,080 +35.3% |
Find assessor info on the county website
Neighborhood: 30024
Nearby schools
GreatSchools rating
- 9/10Level Creek Elementary SchoolGrades: PK-5Distance: 0.6 mi
- 8/10North Gwinnett Middle SchoolGrades: 6-8Distance: 1.2 mi
- 10/10North Gwinnett High SchoolGrades: 9-12Distance: 1 mi
Schools provided by the listing agent
- Elementary: Level Creek
- Middle: North Gwinnett
- High: North Gwinnett
Source: FMLS GA. This data may not be complete. We recommend contacting the local school district to confirm school assignments for this home.
Get a cash offer in 3 minutes
Find out how much your home could sell for in as little as 3 minutes with a no-obligation cash offer.
Estimated market value
$577,300
Get a cash offer in 3 minutes
Find out how much your home could sell for in as little as 3 minutes with a no-obligation cash offer.
Estimated market value
$577,300


