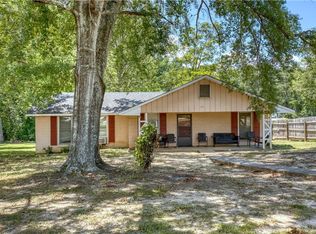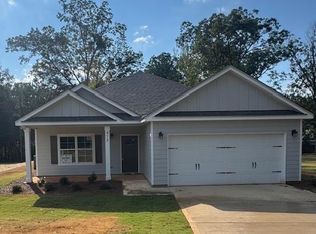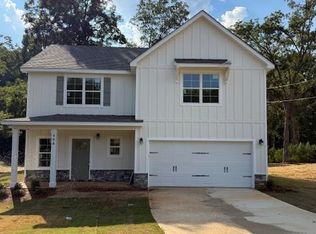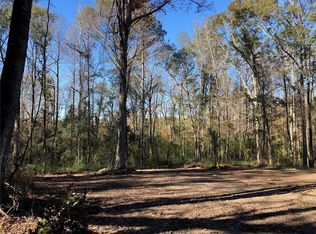Sold for $345,900
$345,900
450 Stringer Weeks Rd, Smiths Station, AL 36877
4beds
2,149sqft
Single Family Residence
Built in 2025
0.5 Acres Lot
$351,000 Zestimate®
$161/sqft
$2,035 Estimated rent
Home value
$351,000
$309,000 - $397,000
$2,035/mo
Zestimate® history
Loading...
Owner options
Explore your selling options
What's special
Welcome to The Walnut Plan! This one story home offers an open floor plan, 4 bedrooms, 2 baths, Spray foam insulation, LVP, smooth 9ft ceilings through out main living space, smooth vaulted ceilings in bedrooms. The over sized hallway opens up into a large living space that includes the kitchen, dining area, and living room. Through out the home you'll notice beautiful molding. The Open Kitchen offers under cabinet lighting, tile back splash, quartz countertops, and an island with seating. Just off the Living room you will notice the primary room with two walk in closets, his and hers cabinet and sinks with a tiled shower. Electric fireplace in the living room offers warmth without the clean up. Just off the living room is a covered patio that is wired and a fireplace that offers a perfect back drop for your enjoyment and entertainment.
Zillow last checked: 8 hours ago
Listing updated: October 27, 2025 at 02:33pm
Listed by:
Tara Barbee 706-580-4623,
Keller Williams Realty River C
Bought with:
Kylie McKinney, 111925
Keller Williams Realty River C
Source: East Alabama BOR,MLS#: E101252
Facts & features
Interior
Bedrooms & bathrooms
- Bedrooms: 4
- Bathrooms: 2
- Full bathrooms: 2
- Main level bathrooms: 2
- Main level bedrooms: 4
Heating
- Electric
Cooling
- Electric
Appliances
- Included: Dishwasher, Electric Range, Electric Water Heater, Microwave
- Laundry: Laundry Room
Features
- Crown Molding, Double Vanity, High Ceilings, Recessed Lighting, Vaulted Ceiling(s)
- Flooring: Luxury Vinyl
- Windows: Double Pane Windows
- Basement: None
- Number of fireplaces: 2
- Fireplace features: Electric, Family Room, Outside
- Common walls with other units/homes: No Common Walls
Interior area
- Total structure area: 2,149
- Total interior livable area: 2,149 sqft
Property
Parking
- Total spaces: 1
- Parking features: Driveway, Garage Faces Front, Garage, Garage Door Opener
- Garage spaces: 1
Accessibility
- Accessibility features: None
Features
- Levels: One
- Stories: 1
- Patio & porch: None
- Exterior features: None
- Pool features: None
- Spa features: None
- Fencing: None
- Has view: Yes
- View description: Other
- Waterfront features: None
- Body of water: None
Lot
- Size: 0.50 Acres
- Features: Back Yard, Front Yard
Details
- Additional structures: None
- Parcel number: 1505220000031000
- Special conditions: Standard,None
- Other equipment: None
- Horse amenities: None
Construction
Type & style
- Home type: SingleFamily
- Architectural style: Craftsman
- Property subtype: Single Family Residence
Materials
- Lap Siding, Stone, Spray Foam Insulation
- Roof: Shingle
Condition
- New Construction
- New construction: Yes
- Year built: 2025
Details
- Warranty included: Yes
Utilities & green energy
- Electric: Other
- Sewer: Septic Tank
- Water: Public
- Utilities for property: Electricity Available, Underground Utilities, Water Available
Green energy
- Energy efficient items: Appliances, Construction, Doors, HVAC, Insulation, Lighting
- Energy generation: None
Community & neighborhood
Security
- Security features: Carbon Monoxide Detector(s), Fire Alarm
Community
- Community features: None
Location
- Region: Smiths Station
- Subdivision: None
HOA & financial
HOA
- Has HOA: No
Other
Other facts
- Ownership: Fee Simple
- Road surface type: Asphalt
Price history
| Date | Event | Price |
|---|---|---|
| 10/27/2025 | Sold | $345,900$161/sqft |
Source: | ||
| 10/1/2025 | Pending sale | $345,900$161/sqft |
Source: | ||
| 6/24/2025 | Listed for sale | $345,900$161/sqft |
Source: | ||
Public tax history
Tax history is unavailable.
Neighborhood: 36877
Nearby schools
GreatSchools rating
- 9/10West Smiths Station Elementary SchoolGrades: PK-6Distance: 0.3 mi
- 1/10Smith Station Freshman CtrGrades: 9Distance: 1 mi
- 6/10Wacoochee Jr High SchoolGrades: 7-8Distance: 1 mi
Get pre-qualified for a loan
At Zillow Home Loans, we can pre-qualify you in as little as 5 minutes with no impact to your credit score.An equal housing lender. NMLS #10287.
Sell for more on Zillow
Get a Zillow Showcase℠ listing at no additional cost and you could sell for .
$351,000
2% more+$7,020
With Zillow Showcase(estimated)$358,020



