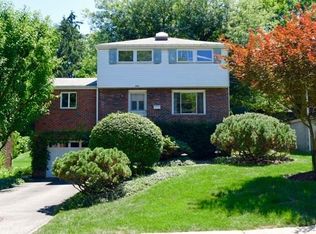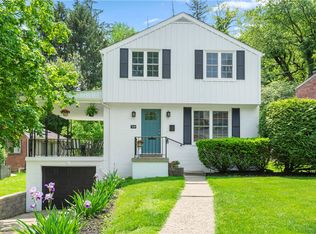Sold for $265,000
$265,000
450 Sleepy Hollow Rd, Pittsburgh, PA 15228
3beds
1,507sqft
Single Family Residence
Built in 1951
5,985.14 Square Feet Lot
$364,800 Zestimate®
$176/sqft
$2,401 Estimated rent
Home value
$364,800
$339,000 - $390,000
$2,401/mo
Zestimate® history
Loading...
Owner options
Explore your selling options
What's special
This well maintained 3-bedroom, 2 full bath home offers the perfect blend of comfort and convenience. Situated on a spacious lot with ample parking, an integral garage, and a fenced-in backyard with a covered patio, it's perfect for outdoor entertaining. Inside, the hardwood floors enhance the warmth of the spacious living and dining rooms, while the built-in shelving in the living room adds both charm and functionality. The primary bedroom stands out with its vaulted ceiling and exposed wood beams, creating a cozy retreat. A finished game room with a full bath provides additional living space, ideal for entertaining or relaxing. Conveniently located just minutes from the elementary school and close to all public amenities. Don't miss this fantastic opportunity
Zillow last checked: 8 hours ago
Listing updated: May 29, 2025 at 11:12am
Listed by:
Long Pham 888-397-7352,
EXP REALTY LLC
Bought with:
Maria Germansky, RS336143
JEFFREY COSTA SELECT REALTY LLC
Source: WPMLS,MLS#: 1694529 Originating MLS: West Penn Multi-List
Originating MLS: West Penn Multi-List
Facts & features
Interior
Bedrooms & bathrooms
- Bedrooms: 3
- Bathrooms: 2
- Full bathrooms: 2
Primary bedroom
- Level: Upper
- Dimensions: 19x14
Bedroom 2
- Level: Upper
- Dimensions: 13x11
Bedroom 3
- Level: Main
Dining room
- Level: Main
- Dimensions: 12x11
Family room
- Level: Main
- Dimensions: 21x10
Game room
- Level: Lower
- Dimensions: 21x18
Kitchen
- Level: Main
- Dimensions: 12x10
Laundry
- Level: Lower
Living room
- Level: Main
- Dimensions: 17x13
Heating
- Forced Air, Gas
Cooling
- Central Air
Appliances
- Included: Some Electric Appliances, Dishwasher, Refrigerator, Stove
Features
- Flooring: Hardwood, Other, Carpet
- Basement: Finished,Interior Entry
Interior area
- Total structure area: 1,507
- Total interior livable area: 1,507 sqft
Property
Parking
- Total spaces: 1
- Parking features: Built In, Garage Door Opener
- Has attached garage: Yes
Features
- Levels: Two
- Stories: 2
- Pool features: None
Lot
- Size: 5,985 sqft
- Dimensions: 0.1374
Details
- Parcel number: 0140K00086000000
Construction
Type & style
- Home type: SingleFamily
- Architectural style: Other,Two Story
- Property subtype: Single Family Residence
Materials
- Brick
- Roof: Asphalt
Condition
- Resale
- Year built: 1951
Details
- Warranty included: Yes
Utilities & green energy
- Sewer: Public Sewer
- Water: Public
Community & neighborhood
Location
- Region: Pittsburgh
Price history
| Date | Event | Price |
|---|---|---|
| 5/29/2025 | Pending sale | $365,000+37.7%$242/sqft |
Source: | ||
| 5/23/2025 | Sold | $265,000-27.4%$176/sqft |
Source: | ||
| 4/10/2025 | Contingent | $365,000$242/sqft |
Source: | ||
| 4/1/2025 | Listed for sale | $365,000+7.4%$242/sqft |
Source: | ||
| 5/11/2022 | Sold | $340,000+21.5%$226/sqft |
Source: | ||
Public tax history
| Year | Property taxes | Tax assessment |
|---|---|---|
| 2025 | $5,566 +8.9% | $138,800 |
| 2024 | $5,111 +678.4% | $138,800 -11.5% |
| 2023 | $657 | $156,800 +13% |
Find assessor info on the county website
Neighborhood: Mount Lebanon
Nearby schools
GreatSchools rating
- 8/10Howe El SchoolGrades: K-5Distance: 0.3 mi
- 7/10Mellon Middle SchoolGrades: 6-8Distance: 1 mi
- 10/10Mt Lebanon Senior High SchoolGrades: 9-12Distance: 1.3 mi
Schools provided by the listing agent
- District: Mount Lebanon
Source: WPMLS. This data may not be complete. We recommend contacting the local school district to confirm school assignments for this home.
Get pre-qualified for a loan
At Zillow Home Loans, we can pre-qualify you in as little as 5 minutes with no impact to your credit score.An equal housing lender. NMLS #10287.

