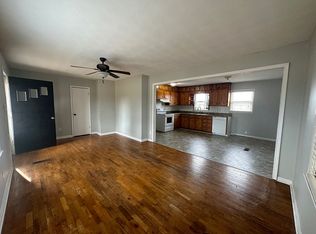Unique southern charm in Priceville, four bedroom two and a half bath on 16 acres. Are you ready to sit on your wrap around front porch and enjoy the shade of 100 year old oaks. You've got to see this home. Spacious bedrooms with walk in closets, living room has gas log fireplace, loads of cabinets in the large kitchen. Grow your own garden or bring your horses, plenty of room for all. Two car attached garage and a two car detached garage with a large barn for your farm equipment.
This property is off market, which means it's not currently listed for sale or rent on Zillow. This may be different from what's available on other websites or public sources.
