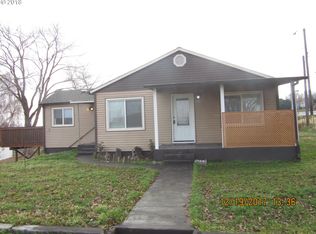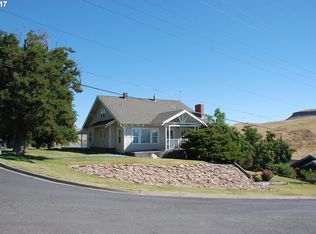Nice 3 bedroom 2 bath double wide with open floor plan. Front and back decks. Fenced back yard with grass. Lots of parking and a newer carport. not far from school and down town
This property is off market, which means it's not currently listed for sale or rent on Zillow. This may be different from what's available on other websites or public sources.

