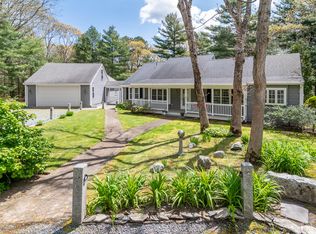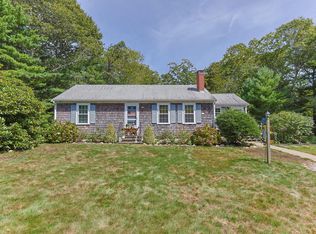Sold for $820,000 on 09/26/24
$820,000
450 Santuit Newtown Rd, Barnstable, MA 02630
3beds
3,278sqft
Single Family Residence
Built in 1982
1.31 Acres Lot
$817,200 Zestimate®
$250/sqft
$3,277 Estimated rent
Home value
$817,200
$744,000 - $907,000
$3,277/mo
Zestimate® history
Loading...
Owner options
Explore your selling options
What's special
Designed to comfortably accommodate flexible living spaces for various needs & uses, this sprawling, multi-level ranch offers a myriad of possibilities. Perfect for entertaining, the kitchen flows into a dining area, great room w/ fireplace, & adjacent sunroom. A loft, home office, sits above the living room. Hardwood flooring throughout main living areas, including 3 bdrms. Numerous possibilities exist in the finished, walkout lower level w/ full bath- guests quarters, hobby spots, storage, or another office. Seeking space for recreational vehicles or business purposes, the long driveway & expansive 2 car garage w/ workshop, loft & under garage answers your needs. The private backyard is great for outdoor activities. Well-maintained w/ low maintenance additions- vinyl siding & windows, central AC, & generator hookup-the home abounds w/ comfort & convenience. Located within walking distance of a conservation area, but close to major roads-what a perfect Marstons Mills retreat.
Zillow last checked: 8 hours ago
Listing updated: September 26, 2024 at 07:06am
Listed by:
Linda Stoll 508-776-5380,
The Realty Cape Cod 508-356-3611
Bought with:
Non Member
Non Member Office
Source: MLS PIN,MLS#: 73238574
Facts & features
Interior
Bedrooms & bathrooms
- Bedrooms: 3
- Bathrooms: 3
- Full bathrooms: 3
Primary bedroom
- Features: Bathroom - Full, Flooring - Hardwood
- Level: First
Bedroom 2
- Features: Flooring - Hardwood, Beadboard
- Level: First
Bedroom 3
- Features: Flooring - Hardwood
- Level: First
Primary bathroom
- Features: Yes
Dining room
- Features: Flooring - Hardwood, Breakfast Bar / Nook, Beadboard
- Level: First
Family room
- Features: Flooring - Hardwood, French Doors, Beadboard
- Level: First
Kitchen
- Features: Flooring - Hardwood
- Level: First
Living room
- Features: Cathedral Ceiling(s), Coffered Ceiling(s), Flooring - Hardwood
- Level: First
Heating
- Central, Baseboard, Natural Gas
Cooling
- Central Air, Ductless
Appliances
- Laundry: Laundry Closet, Flooring - Vinyl, Paper Based Countertops, Electric Dryer Hookup, Exterior Access, Washer Hookup, First Floor
Features
- Loft
- Flooring: Wood, Vinyl, Carpet
- Doors: French Doors
- Windows: Skylight(s)
- Basement: Partially Finished,Walk-Out Access
- Number of fireplaces: 3
- Fireplace features: Family Room, Master Bedroom
Interior area
- Total structure area: 3,278
- Total interior livable area: 3,278 sqft
Property
Parking
- Total spaces: 12
- Parking features: Storage, Workshop in Garage, Stone/Gravel
- Garage spaces: 2
- Uncovered spaces: 10
Features
- Patio & porch: Porch, Deck - Composite, Patio
- Exterior features: Porch, Deck - Composite, Patio, Storage
Lot
- Size: 1.31 Acres
- Features: Gentle Sloping
Details
- Zoning: residentia
Construction
Type & style
- Home type: SingleFamily
- Architectural style: Ranch
- Property subtype: Single Family Residence
Materials
- Foundation: Concrete Perimeter, Block
- Roof: Shingle
Condition
- Year built: 1982
Utilities & green energy
- Electric: 200+ Amp Service, Generator Connection
- Sewer: Private Sewer
- Water: Public
- Utilities for property: for Gas Range, for Electric Dryer, Washer Hookup, Generator Connection
Community & neighborhood
Community
- Community features: Walk/Jog Trails, Golf, Conservation Area, Highway Access, House of Worship
Location
- Region: Barnstable
Price history
| Date | Event | Price |
|---|---|---|
| 9/26/2024 | Sold | $820,000-3.5%$250/sqft |
Source: MLS PIN #73238574 Report a problem | ||
| 6/14/2024 | Price change | $849,900-8.6%$259/sqft |
Source: MLS PIN #73238574 Report a problem | ||
| 5/15/2024 | Listed for sale | $929,900$284/sqft |
Source: MLS PIN #73238574 Report a problem | ||
Public tax history
Tax history is unavailable.
Neighborhood: Marstons Mills
Nearby schools
GreatSchools rating
- 7/10West Villages Elementary SchoolGrades: K-3Distance: 2.7 mi
- 5/10Barnstable Intermediate SchoolGrades: 6-7Distance: 6.1 mi
- 4/10Barnstable High SchoolGrades: 8-12Distance: 6.2 mi

Get pre-qualified for a loan
At Zillow Home Loans, we can pre-qualify you in as little as 5 minutes with no impact to your credit score.An equal housing lender. NMLS #10287.
Sell for more on Zillow
Get a free Zillow Showcase℠ listing and you could sell for .
$817,200
2% more+ $16,344
With Zillow Showcase(estimated)
$833,544
