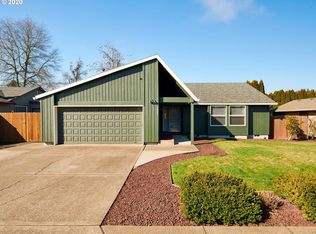Sold
$474,900
450 SW 11th Ave, Canby, OR 97013
3beds
1,363sqft
Residential, Single Family Residence
Built in 1980
9,147.6 Square Feet Lot
$495,100 Zestimate®
$348/sqft
$2,787 Estimated rent
Home value
$495,100
$460,000 - $530,000
$2,787/mo
Zestimate® history
Loading...
Owner options
Explore your selling options
What's special
Single level ranch located in quiet established Canby neighborhood. Nice floorplan w/natural brick hearth fireplace in living room and kitchen w/eating bar open to dining area. With a 10 yr old roof, you can focus any updating plans on interior personalization to make this home your own. A large .21-acre lot offers tons of space for all your toys, RV parking and gardening space. The ideal location of this home provides easy access to Canby Park, Molalla River, shopping center and Canby High School.
Zillow last checked: 8 hours ago
Listing updated: November 21, 2024 at 09:12am
Listed by:
Rod Adams 503-984-0950,
Equity Oregon Real Estate,
Vince Pavlicek 503-266-2546,
Equity Oregon Real Estate
Bought with:
Hannah Jobin, 201252939
John L. Scott
Source: RMLS (OR),MLS#: 24280900
Facts & features
Interior
Bedrooms & bathrooms
- Bedrooms: 3
- Bathrooms: 2
- Full bathrooms: 2
- Main level bathrooms: 2
Primary bedroom
- Features: Bathroom, Double Closet, Wallto Wall Carpet
- Level: Main
- Area: 168
- Dimensions: 12 x 14
Bedroom 2
- Features: Double Closet, Wallto Wall Carpet
- Level: Main
- Area: 154
- Dimensions: 11 x 14
Bedroom 3
- Features: Wallto Wall Carpet
- Level: Main
- Area: 100
- Dimensions: 10 x 10
Dining room
- Features: Vinyl Floor
- Level: Main
- Area: 132
- Dimensions: 11 x 12
Kitchen
- Features: Eat Bar, Free Standing Range, Vinyl Floor
- Level: Main
- Area: 108
- Width: 12
Living room
- Features: Fireplace, Sliding Doors, Wallto Wall Carpet
- Level: Main
- Area: 312
- Dimensions: 13 x 24
Heating
- Forced Air, Fireplace(s)
Cooling
- Central Air
Appliances
- Included: Disposal, Free-Standing Range, Range Hood, Electric Water Heater
Features
- Double Closet, Eat Bar, Bathroom
- Flooring: Vinyl, Wall to Wall Carpet
- Doors: Sliding Doors
- Windows: Aluminum Frames, Double Pane Windows
- Basement: Crawl Space
- Number of fireplaces: 1
- Fireplace features: Wood Burning
Interior area
- Total structure area: 1,363
- Total interior livable area: 1,363 sqft
Property
Parking
- Total spaces: 2
- Parking features: Driveway, RV Access/Parking, Garage Door Opener, Attached
- Attached garage spaces: 2
- Has uncovered spaces: Yes
Accessibility
- Accessibility features: One Level, Accessibility
Features
- Levels: One
- Stories: 1
- Patio & porch: Patio
- Exterior features: Raised Beds, Yard
- Fencing: Fenced
Lot
- Size: 9,147 sqft
- Features: Corner Lot, Level, Trees, SqFt 7000 to 9999
Details
- Additional structures: RVParking, ToolShed
- Parcel number: 01001935
Construction
Type & style
- Home type: SingleFamily
- Architectural style: Ranch
- Property subtype: Residential, Single Family Residence
Materials
- Panel, Wood Siding
- Foundation: Concrete Perimeter
- Roof: Composition
Condition
- Resale
- New construction: No
- Year built: 1980
Utilities & green energy
- Sewer: Public Sewer
- Water: Public
Community & neighborhood
Location
- Region: Canby
Other
Other facts
- Listing terms: Cash,Conventional,FHA
- Road surface type: Paved
Price history
| Date | Event | Price |
|---|---|---|
| 11/21/2024 | Sold | $474,900-2.1%$348/sqft |
Source: | ||
| 10/15/2024 | Pending sale | $484,900$356/sqft |
Source: | ||
| 10/14/2024 | Price change | $484,900+2.1%$356/sqft |
Source: | ||
| 10/2/2024 | Listed for sale | $474,900+225.3%$348/sqft |
Source: | ||
| 9/22/1997 | Sold | $146,000$107/sqft |
Source: Public Record | ||
Public tax history
| Year | Property taxes | Tax assessment |
|---|---|---|
| 2024 | $4,367 +2.4% | $246,187 +3% |
| 2023 | $4,264 +6.2% | $239,017 +3% |
| 2022 | $4,016 +3.8% | $232,056 +3% |
Find assessor info on the county website
Neighborhood: 97013
Nearby schools
GreatSchools rating
- 3/10Philander Lee Elementary SchoolGrades: K-6Distance: 0.4 mi
- 3/10Baker Prairie Middle SchoolGrades: 7-8Distance: 1.1 mi
- 7/10Canby High SchoolGrades: 9-12Distance: 0.3 mi
Schools provided by the listing agent
- Elementary: Lee
- Middle: Baker Prairie
- High: Canby
Source: RMLS (OR). This data may not be complete. We recommend contacting the local school district to confirm school assignments for this home.
Get a cash offer in 3 minutes
Find out how much your home could sell for in as little as 3 minutes with a no-obligation cash offer.
Estimated market value
$495,100
Get a cash offer in 3 minutes
Find out how much your home could sell for in as little as 3 minutes with a no-obligation cash offer.
Estimated market value
$495,100
