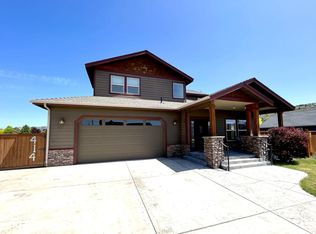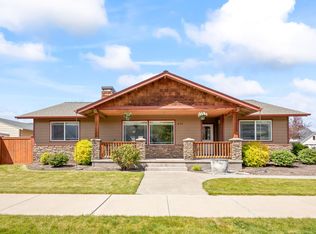Closed
$475,000
450 SE Stearns Rd, Prineville, OR 97754
4beds
3baths
1,975sqft
Single Family Residence
Built in 2018
7,405.2 Square Feet Lot
$479,100 Zestimate®
$241/sqft
$2,499 Estimated rent
Home value
$479,100
Estimated sales range
Not available
$2,499/mo
Zestimate® history
Loading...
Owner options
Explore your selling options
What's special
Tucked away in a quiet setting just minutes from town, this beautiful 4 bedroom, 2.5 bathroom home offers the convenience of being out of the hustle, while still being just a skip, hop, and jump away from shopping, dining, and amenities.
Inside, you'll find gorgeous updates throughout, including stainless steel appliances and modern finishes that make this home turnkey. Outside, you have a fully fenced yard, perfect for pets or gatherings.
With its move-in ready condition, stylish upgrades, and unbeatable location, this home is ready to welcome its next owners.
Don't miss your chance to make it yours!
Zillow last checked: 8 hours ago
Listing updated: February 10, 2026 at 04:21am
Listed by:
Homestead Realty LLC 541-447-6040
Bought with:
Premiere Property Group, LLC
Source: Oregon Datashare,MLS#: 220209418
Facts & features
Interior
Bedrooms & bathrooms
- Bedrooms: 4
- Bathrooms: 3
Heating
- Forced Air, Heat Pump
Cooling
- Central Air, Heat Pump
Appliances
- Included: Dishwasher, Disposal, Microwave, Range Hood, Refrigerator, Water Heater
Features
- Breakfast Bar, Double Vanity, Fiberglass Stall Shower, Linen Closet, Open Floorplan, Pantry, Primary Downstairs, Shower/Tub Combo, Solid Surface Counters, Vaulted Ceiling(s), Walk-In Closet(s)
- Flooring: Carpet, Laminate, Vinyl
- Windows: Vinyl Frames
- Basement: None
- Has fireplace: Yes
- Fireplace features: Gas, Great Room
- Common walls with other units/homes: No Common Walls
Interior area
- Total structure area: 1,975
- Total interior livable area: 1,975 sqft
Property
Parking
- Total spaces: 2
- Parking features: Attached, Concrete, Driveway, Garage Door Opener
- Attached garage spaces: 2
- Has uncovered spaces: Yes
Features
- Levels: One
- Stories: 1
- Patio & porch: Covered, Front Porch, Patio
- Fencing: Fenced
- Has view: Yes
- View description: Neighborhood
Lot
- Size: 7,405 sqft
- Features: Landscaped, Level, Sprinkler Timer(s), Sprinklers In Front, Sprinklers In Rear
Details
- Parcel number: 16924
- Zoning description: R2; General Residential
- Special conditions: Standard
Construction
Type & style
- Home type: SingleFamily
- Architectural style: Traditional
- Property subtype: Single Family Residence
Materials
- Frame
- Foundation: Stemwall
- Roof: Composition
Condition
- New construction: No
- Year built: 2018
Utilities & green energy
- Sewer: Public Sewer
- Water: Public
Community & neighborhood
Security
- Security features: Carbon Monoxide Detector(s), Smoke Detector(s)
Location
- Region: Prineville
- Subdivision: Crystal Springs
Other
Other facts
- Listing terms: Cash,Conventional,FHA,VA Loan
- Road surface type: Paved
Price history
| Date | Event | Price |
|---|---|---|
| 11/5/2025 | Sold | $475,000+0.6%$241/sqft |
Source: | ||
| 10/2/2025 | Pending sale | $472,000$239/sqft |
Source: | ||
| 9/18/2025 | Listed for sale | $472,000-3.7%$239/sqft |
Source: | ||
| 8/1/2025 | Listing removed | $489,999$248/sqft |
Source: | ||
| 5/16/2025 | Price change | $489,999-1.5%$248/sqft |
Source: | ||
Public tax history
| Year | Property taxes | Tax assessment |
|---|---|---|
| 2024 | $4,137 +3.6% | $256,520 +3% |
| 2023 | $3,995 +3.2% | $249,050 +3% |
| 2022 | $3,871 +0.6% | $241,800 +3% |
Find assessor info on the county website
Neighborhood: 97754
Nearby schools
GreatSchools rating
- 6/10Crooked River Elementary SchoolGrades: K-5Distance: 0.9 mi
- 8/10Crook County Middle SchoolGrades: 6-8Distance: 1.1 mi
- 6/10Crook County High SchoolGrades: 9-12Distance: 1.2 mi
Schools provided by the listing agent
- Elementary: Crooked River Elem
- Middle: Crook County Middle
- High: Crook County High
Source: Oregon Datashare. This data may not be complete. We recommend contacting the local school district to confirm school assignments for this home.
Get pre-qualified for a loan
At Zillow Home Loans, we can pre-qualify you in as little as 5 minutes with no impact to your credit score.An equal housing lender. NMLS #10287.

