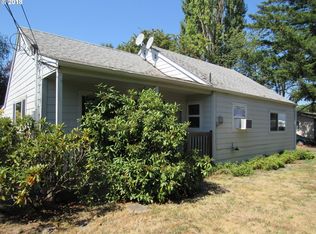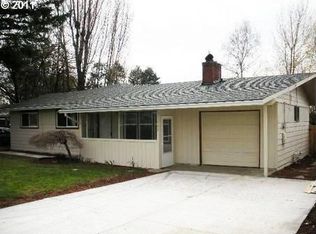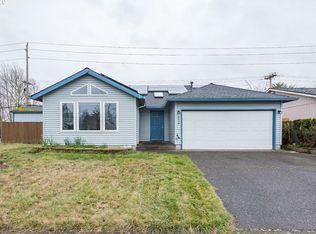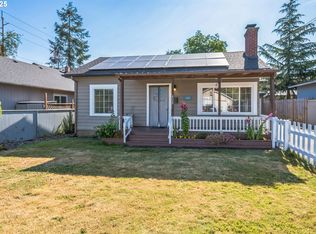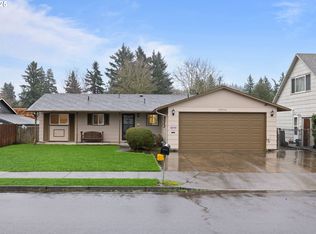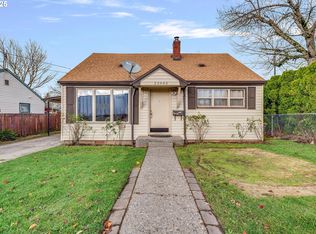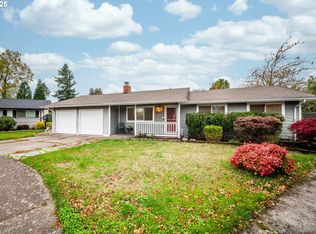Discover the potential of this nearly 1/2 acre lot, perfectly positioned for growth and development. Located near downtown Gresham, this property offers easy access to transit and local amenities, making it an ideal spot for future residents. With Highway 26 nearby, enjoy a quick trip up the Mountain, along with a straightforward 10-minute jaunt to I-84 for a convenient trip to downtown Portland or up the gorge. Zoned MDR-24, the City of Gresham indicates that 8-10 units could be developed on this site, presenting a fantastic opportunity for a Middle Housing project. The flat parcel, complete with utilities in place, ensures a smoother build-out process. The existing brick residence offers another potential investment option and with a rehab loan, could be transformed into a solid primary residence once again.
Active
$399,999
450 SE Hogan Rd, Gresham, OR 97080
2beds
1,075sqft
Est.:
Residential, Single Family Residence
Built in 1952
0.46 Acres Lot
$-- Zestimate®
$372/sqft
$-- HOA
What's special
Flat parcel
- 56 days |
- 759 |
- 37 |
Zillow last checked: 8 hours ago
Listing updated: October 29, 2025 at 01:16pm
Listed by:
Brett Bodine 503-318-9108,
John L. Scott Sandy
Source: RMLS (OR),MLS#: 245634365
Tour with a local agent
Facts & features
Interior
Bedrooms & bathrooms
- Bedrooms: 2
- Bathrooms: 1
- Full bathrooms: 1
- Main level bathrooms: 1
Rooms
- Room types: Bedroom 2, Dining Room, Family Room, Kitchen, Living Room, Primary Bedroom
Primary bedroom
- Features: Wood Floors
- Level: Main
- Area: 168
- Dimensions: 14 x 12
Bedroom 2
- Features: Wood Floors
- Level: Main
- Area: 130
- Dimensions: 13 x 10
Dining room
- Features: Wood Floors
- Level: Main
- Area: 132
- Dimensions: 12 x 11
Kitchen
- Features: Free Standing Range, Free Standing Refrigerator, Tile Floor
- Level: Main
- Area: 140
- Width: 10
Living room
- Features: Fireplace, Wood Floors
- Level: Main
- Area: 280
- Dimensions: 20 x 14
Heating
- None, Fireplace(s)
Cooling
- None
Appliances
- Included: Free-Standing Range, Free-Standing Refrigerator, Electric Water Heater
Features
- Ceiling Fan(s), Tile
- Flooring: Hardwood, Tile, Wood
- Windows: Vinyl Frames, Wood Frames
- Basement: Crawl Space
- Number of fireplaces: 1
- Fireplace features: Wood Burning
Interior area
- Total structure area: 1,075
- Total interior livable area: 1,075 sqft
Property
Parking
- Total spaces: 2
- Parking features: Driveway, Off Street, Attached
- Attached garage spaces: 2
- Has uncovered spaces: Yes
Accessibility
- Accessibility features: Garage On Main, One Level, Parking, Accessibility
Features
- Levels: One
- Stories: 1
- Exterior features: Yard
- Fencing: Fenced
Lot
- Size: 0.46 Acres
- Features: Level, SqFt 15000 to 19999
Details
- Additional structures: Outbuilding
- Parcel number: R339443
Construction
Type & style
- Home type: SingleFamily
- Architectural style: Ranch
- Property subtype: Residential, Single Family Residence
Materials
- Brick
- Foundation: Concrete Perimeter
- Roof: Composition
Condition
- Fixer
- New construction: No
- Year built: 1952
Utilities & green energy
- Sewer: Public Sewer
- Water: Public
Community & HOA
HOA
- Has HOA: No
Location
- Region: Gresham
Financial & listing details
- Price per square foot: $372/sqft
- Tax assessed value: $490,900
- Annual tax amount: $3,730
- Date on market: 3/13/2025
- Listing terms: Cash,Rehab
- Road surface type: Paved
Estimated market value
Not available
Estimated sales range
Not available
Not available
Price history
Price history
| Date | Event | Price |
|---|---|---|
| 10/30/2025 | Listed for sale | $399,999$372/sqft |
Source: | ||
| 8/7/2025 | Pending sale | $399,999$372/sqft |
Source: | ||
| 3/13/2025 | Price change | $399,999-11.1%$372/sqft |
Source: | ||
| 8/2/2024 | Price change | $449,900-5.3%$419/sqft |
Source: John L Scott Real Estate #24649309 Report a problem | ||
| 4/26/2024 | Price change | $474,900-5%$442/sqft |
Source: John L Scott Real Estate #24649309 Report a problem | ||
Public tax history
Public tax history
| Year | Property taxes | Tax assessment |
|---|---|---|
| 2025 | $3,897 +4.5% | $191,490 +3% |
| 2024 | $3,730 +9.8% | $185,920 +3% |
| 2023 | $3,399 +2.9% | $180,510 +3% |
Find assessor info on the county website
BuyAbility℠ payment
Est. payment
$2,368/mo
Principal & interest
$1911
Property taxes
$317
Home insurance
$140
Climate risks
Neighborhood: Mount Hood
Nearby schools
GreatSchools rating
- 7/10East Gresham Elementary SchoolGrades: K-5Distance: 0.4 mi
- 2/10Dexter Mccarty Middle SchoolGrades: 6-8Distance: 0.2 mi
- 4/10Gresham High SchoolGrades: 9-12Distance: 1.2 mi
Schools provided by the listing agent
- Elementary: East Gresham
- Middle: Dexter Mccarty
- High: Gresham
Source: RMLS (OR). This data may not be complete. We recommend contacting the local school district to confirm school assignments for this home.
- Loading
- Loading
