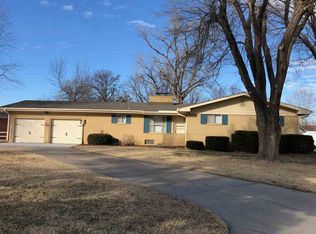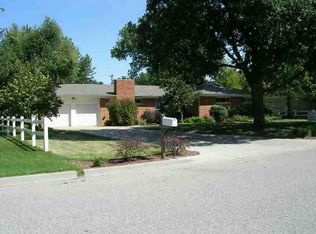Wonderful 5bd/2.5ba sprawling ranch style home. This mostly brick home sits caddy corner on a corner lot and has a great circle drive. It sits on a half acre lot that includes a heated detached garage and workshop as well as a large separate shed for lawn equipment. You won't believe the large living spaces in this home from the large oversized bedrooms to the huge family room and rec room in the basement. This home has been completely remodeled including all new stainless appliances, granite countertops, white glass mosaic backsplash, plumbing fixtures, LED lighting fixtures, vanities, toilets, bathtubs and tiled surrounds, refinished wood floors, 30 year waterproof laminate flooring in kitchen and baths, refinished wood flooring in living room, hall and bedrooms. The basement has been completely finished with new walls, fixtures and a 5th bedroom with egress window and closet. Stone fireplaces up and downstairs have been painted white which complements the neutral colored walls throughout the home. Both have new modern style dark wood stained mantels. So many new items even the doorknobs, cabinet knobs, electrical outlets and switches have been replaced. The systems in the home work perfectly and and the plumbing has been all upgraded with new pex. The neighborhood and this home is surrounded by large mature trees. Your only a couple minutes away from Hwy 54/Kellogg and tons of dining and shopping options. Homes this beautiful don't last long so call for your private showing today and get in this home before Christmas. Call today. (More pictures to come) Seller is a licensed Realtor in the state of Kansas.
This property is off market, which means it's not currently listed for sale or rent on Zillow. This may be different from what's available on other websites or public sources.


