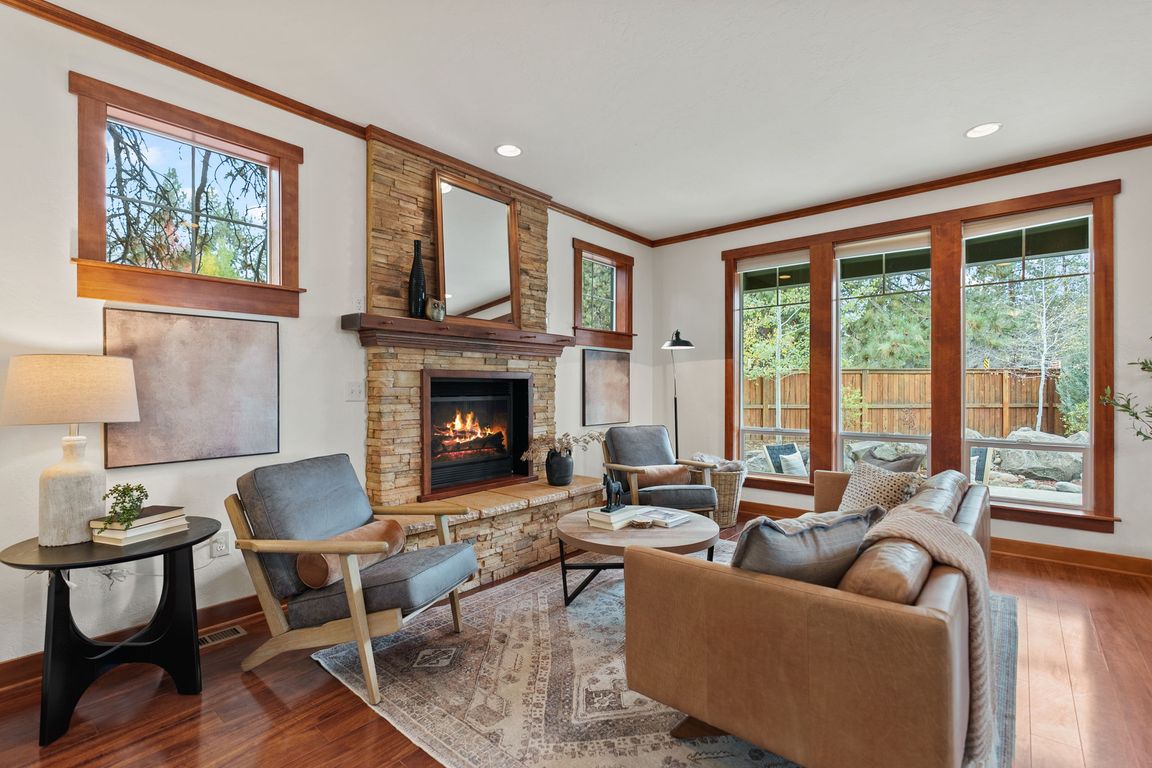
ActivePrice cut: $30K (10/21)
$599,000
3beds
3baths
1,635sqft
450 S Timber Creek Dr, Sisters, OR 97759
3beds
3baths
1,635sqft
Single family residence
Built in 2013
0.32 Acres
2 Attached garage spaces
$366 price/sqft
What's special
Propane fireplaceFenced yardCovered patioCustom cherry soft-close cabinetsRaised garden bedsAdditional driveway parkingBreakfast bar
MOVE-IN READY! TURN-KEY! 1,635 SF home on oversized 0.32-acre-lot in town! Next to Sisters, Oregon's newest park, featuring pickleball, basketball, baseball field, gazebo/picnic area! Save on storage: Park your 45-foot RV, boat, or rent it out. Raised garden beds, greenhouse, 180 SF shed/future playhouse. 1,635 SF home features 3-bedrooms, 2.5-baths, a ...
- 15 days |
- 1,816 |
- 141 |
Likely to sell faster than
Source: Oregon Datashare,MLS#: 220210471
Travel times
Living Room
Kitchen
Primary Bedroom
Zillow last checked: 7 hours ago
Listing updated: October 20, 2025 at 08:03pm
Listed by:
Cascade Hasson SIR 541-588-6614
Source: Oregon Datashare,MLS#: 220210471
Facts & features
Interior
Bedrooms & bathrooms
- Bedrooms: 3
- Bathrooms: 3
Heating
- Fireplace(s), Electric, Forced Air, Heat Pump, Propane
Cooling
- Heat Pump
Appliances
- Included: Dishwasher, Disposal, Dryer, Microwave, Range, Refrigerator, Washer, Water Heater
Features
- Breakfast Bar, Ceiling Fan(s), Double Vanity, Fiberglass Stall Shower, Granite Counters, Kitchen Island, Linen Closet, Open Floorplan, Pantry, Shower/Tub Combo, Solid Surface Counters, Vaulted Ceiling(s), Walk-In Closet(s)
- Flooring: Carpet, Tile, Vinyl
- Windows: Double Pane Windows, Vinyl Frames
- Has fireplace: Yes
- Fireplace features: Great Room, Propane
- Common walls with other units/homes: No Common Walls
Interior area
- Total structure area: 1,635
- Total interior livable area: 1,635 sqft
Property
Parking
- Total spaces: 2
- Parking features: Asphalt, Attached, Driveway, Garage Door Opener, RV Access/Parking, Shared Driveway, Storage
- Attached garage spaces: 2
- Has uncovered spaces: Yes
Features
- Levels: Two
- Stories: 2
- Patio & porch: Covered, Front Porch, Patio, Rear Porch
- Exterior features: RV Dump, RV Hookup
- Fencing: Fenced
Lot
- Size: 0.32 Acres
- Features: Drip System, Garden, Landscaped, Level, Sprinkler Timer(s), Sprinklers In Front, Sprinklers In Rear
Details
- Additional structures: Greenhouse, Shed(s)
- Parcel number: 254610
- Zoning description: R
- Special conditions: Standard
Construction
Type & style
- Home type: SingleFamily
- Architectural style: Craftsman,Northwest
- Property subtype: Single Family Residence
Materials
- Frame
- Foundation: Stemwall
- Roof: Composition
Condition
- New construction: No
- Year built: 2013
Utilities & green energy
- Sewer: Public Sewer
- Water: Public
Community & HOA
Community
- Features: Pickleball, Access to Public Lands, Park, Playground, Short Term Rentals Allowed, Sport Court, Tennis Court(s)
- Security: Carbon Monoxide Detector(s), Smoke Detector(s)
- Subdivision: Roaring Springs
HOA
- Has HOA: No
Location
- Region: Sisters
Financial & listing details
- Price per square foot: $366/sqft
- Tax assessed value: $716,660
- Annual tax amount: $4,885
- Date on market: 10/10/2025
- Listing terms: Cash,Conventional,FHA,VA Loan
- Road surface type: Paved