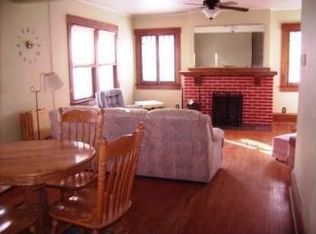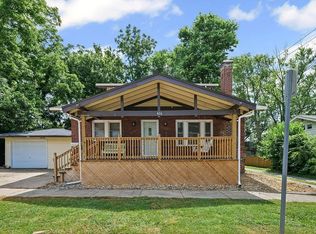Sold for $65,000
$65,000
450 S McClellan St, Decatur, IL 62522
2beds
1,000sqft
Single Family Residence
Built in 1921
3,484.8 Square Feet Lot
$78,100 Zestimate®
$65/sqft
$1,143 Estimated rent
Home value
$78,100
$69,000 - $87,000
$1,143/mo
Zestimate® history
Loading...
Owner options
Explore your selling options
What's special
West-End bungalow on an old-fashioned brick street offers a front porch for relaxing with a cup of coffee or glass of tea. Inside you will find a living room with a fireplace, dining room, kitchen with a pantry and two bedrooms with the front bedroom having doors to the living room and the hallway. You can access the walk-up attic, basement and breezeway to the garage from the kitchen. This would make a perfect Starter home! Located close to Fairview Park, Millikin University and the DISC. This home has new sewer, newer roof, air and furnace. The basement is dry. There is hardwood floors under the newer carpet. Selling AS IS.
Zillow last checked: 9 hours ago
Listing updated: November 09, 2023 at 09:17am
Listed by:
Jennifer Miller 217-875-8081,
Glenda Williamson Realty
Bought with:
Kelly Wallace-Poole, 475206772
Main Place Real Estate
Source: CIBR,MLS#: 6229702 Originating MLS: Central Illinois Board Of REALTORS
Originating MLS: Central Illinois Board Of REALTORS
Facts & features
Interior
Bedrooms & bathrooms
- Bedrooms: 2
- Bathrooms: 1
- Full bathrooms: 1
Bedroom
- Description: Flooring: Carpet
- Level: Main
- Dimensions: 13.6 x 11.1
Bedroom
- Description: Flooring: Carpet
- Level: Main
- Dimensions: 11.3 x 11.1
Dining room
- Description: Flooring: Carpet
- Level: Main
- Dimensions: 12.11 x 11.8
Other
- Description: Flooring: Vinyl
- Level: Main
- Dimensions: 8.8 x 7.9
Kitchen
- Description: Flooring: Vinyl
- Level: Main
- Dimensions: 11.9 x 11.8
Living room
- Description: Flooring: Carpet
- Level: Main
- Dimensions: 13.6 x 17.1
Heating
- Forced Air, Gas
Cooling
- Central Air
Appliances
- Included: Gas Water Heater, None
Features
- Attic, Fireplace, Main Level Primary, Pantry
- Basement: Unfinished,Full
- Number of fireplaces: 1
- Fireplace features: Family/Living/Great Room
Interior area
- Total structure area: 1,000
- Total interior livable area: 1,000 sqft
- Finished area above ground: 1,000
- Finished area below ground: 0
Property
Parking
- Total spaces: 1
- Parking features: Attached, Garage
- Attached garage spaces: 1
Features
- Levels: One and One Half
- Patio & porch: Front Porch
- Exterior features: Fence
- Fencing: Yard Fenced
Lot
- Size: 3,484 sqft
Details
- Parcel number: 041216407018
- Zoning: RES
- Special conditions: None
Construction
Type & style
- Home type: SingleFamily
- Architectural style: Bungalow
- Property subtype: Single Family Residence
Materials
- Brick, Vinyl Siding
- Foundation: Basement
- Roof: Asphalt,Shingle
Condition
- Year built: 1921
Utilities & green energy
- Sewer: Public Sewer
- Water: Public
Community & neighborhood
Location
- Region: Decatur
- Subdivision: University Place
Other
Other facts
- Road surface type: Concrete
Price history
| Date | Event | Price |
|---|---|---|
| 11/7/2023 | Sold | $65,000$65/sqft |
Source: | ||
| 10/14/2023 | Pending sale | $65,000$65/sqft |
Source: | ||
| 10/13/2023 | Listed for sale | $65,000$65/sqft |
Source: | ||
Public tax history
| Year | Property taxes | Tax assessment |
|---|---|---|
| 2024 | $1,218 +830.8% | $18,584 +3.7% |
| 2023 | $131 -2.7% | $17,926 +11.5% |
| 2022 | $135 -0.6% | $16,074 +7.1% |
Find assessor info on the county website
Neighborhood: 62522
Nearby schools
GreatSchools rating
- 2/10Dennis Lab SchoolGrades: PK-8Distance: 0.2 mi
- 2/10Macarthur High SchoolGrades: 9-12Distance: 1.1 mi
- 2/10Eisenhower High SchoolGrades: 9-12Distance: 2.4 mi
Schools provided by the listing agent
- District: Decatur Dist 61
Source: CIBR. This data may not be complete. We recommend contacting the local school district to confirm school assignments for this home.
Get pre-qualified for a loan
At Zillow Home Loans, we can pre-qualify you in as little as 5 minutes with no impact to your credit score.An equal housing lender. NMLS #10287.

