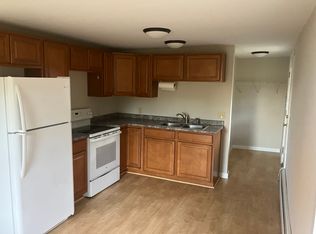Closed
Listed by:
JoAnn Hakey,
M Realty 802-363-9501
Bought with: CENTURY 21 North East
$500,000
450 South Main Street, St. Albans Town, VT 05478
3beds
2,404sqft
Ranch
Built in 2000
1.81 Acres Lot
$548,800 Zestimate®
$208/sqft
$3,293 Estimated rent
Home value
$548,800
$521,000 - $576,000
$3,293/mo
Zestimate® history
Loading...
Owner options
Explore your selling options
What's special
Space, space, space! This beautiful one story home is located just minutes outside of downtown St. Albans, and is close to the highway for an easy commute. The patio is perfect for entertaining. Take a stroll around the property and enjoy the many perennial gardens and mature trees. Inside you will find 2 bedrooms, a bath, and the primary ensuite on the main floor. The kitchen, living, and dining area are open and perfect for family gatherings. The lower level of the home was recently refinished with 3 more bonus rooms, a bath, and a large family room that leads to the patio.
Zillow last checked: 8 hours ago
Listing updated: July 12, 2023 at 02:52pm
Listed by:
JoAnn Hakey,
M Realty 802-363-9501
Bought with:
David Graves
CENTURY 21 North East
Source: PrimeMLS,MLS#: 4953617
Facts & features
Interior
Bedrooms & bathrooms
- Bedrooms: 3
- Bathrooms: 3
- Full bathrooms: 2
- 3/4 bathrooms: 1
Heating
- Propane, Baseboard, Hot Water, Zoned
Cooling
- None
Appliances
- Included: ENERGY STAR Qualified Dishwasher, ENERGY STAR Qualified Dryer, Microwave, Gas Range, ENERGY STAR Qualified Refrigerator, ENERGY STAR Qualified Washer, Instant Hot Water, Owned Water Heater
- Laundry: 1st Floor Laundry
Features
- Cathedral Ceiling(s), Ceiling Fan(s), Dining Area, Kitchen Island, Kitchen/Dining, Kitchen/Living, Primary BR w/ BA, Natural Light, Natural Woodwork, Indoor Storage
- Flooring: Hardwood, Laminate, Tile
- Windows: Blinds, Screens, Double Pane Windows
- Basement: Daylight,Finished,Full,Insulated,Interior Stairs,Storage Space,Walkout,Interior Access,Exterior Entry,Walk-Out Access
Interior area
- Total structure area: 2,760
- Total interior livable area: 2,404 sqft
- Finished area above ground: 1,380
- Finished area below ground: 1,024
Property
Parking
- Total spaces: 6
- Parking features: Gravel, Paved, Parking Spaces 6+, Attached
- Garage spaces: 2
Accessibility
- Accessibility features: 1st Floor Bedroom, 1st Floor Full Bathroom, 1st Floor Hrd Surfce Flr, Laundry Access w/No Steps, Access to Parking, Bathroom w/Tub, Hard Surface Flooring, One-Level Home, Paved Parking, 1st Floor Laundry
Features
- Levels: One
- Stories: 1
- Patio & porch: Patio
- Exterior features: Deck, Garden, Natural Shade
Lot
- Size: 1.81 Acres
- Features: Landscaped, Open Lot
Details
- Additional structures: Outbuilding
- Parcel number: 55217410509
- Zoning description: Residential
Construction
Type & style
- Home type: SingleFamily
- Architectural style: Ranch
- Property subtype: Ranch
Materials
- Wood Frame, Vinyl Siding
- Foundation: Concrete
- Roof: Architectural Shingle
Condition
- New construction: No
- Year built: 2000
Utilities & green energy
- Electric: Circuit Breakers
- Sewer: Mound Septic, Private Sewer
- Utilities for property: Phone, Cable, Propane, Telephone at Site, Underground Utilities
Community & neighborhood
Security
- Security features: Smoke Detector(s)
Location
- Region: Saint Albans
Other
Other facts
- Road surface type: Paved
Price history
| Date | Event | Price |
|---|---|---|
| 7/11/2023 | Sold | $500,000+0.3%$208/sqft |
Source: | ||
| 5/27/2023 | Contingent | $498,500$207/sqft |
Source: | ||
| 5/21/2023 | Listed for sale | $498,500+29.5%$207/sqft |
Source: | ||
| 1/19/2022 | Sold | $385,000$160/sqft |
Source: | ||
| 11/30/2021 | Contingent | $385,000$160/sqft |
Source: | ||
Public tax history
| Year | Property taxes | Tax assessment |
|---|---|---|
| 2024 | -- | $282,100 |
| 2023 | -- | $282,100 |
| 2022 | -- | $282,100 |
Find assessor info on the county website
Neighborhood: 05478
Nearby schools
GreatSchools rating
- 5/10St. Albans Town Educational CenterGrades: PK-8Distance: 1.4 mi
- 5/10Bellows Free Academy Uhsd #48Grades: 9-12Distance: 1.8 mi
Schools provided by the listing agent
- Elementary: St. Albans Town Educ. Center
- Middle: St Albans Town Education Cntr
- High: BFASt Albans
- District: Maple Run USD
Source: PrimeMLS. This data may not be complete. We recommend contacting the local school district to confirm school assignments for this home.

Get pre-qualified for a loan
At Zillow Home Loans, we can pre-qualify you in as little as 5 minutes with no impact to your credit score.An equal housing lender. NMLS #10287.
