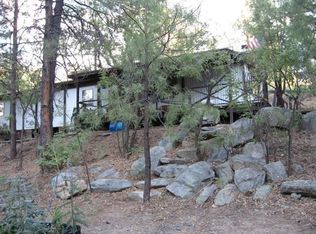Sold for $405,000
$405,000
450 S Brady Rd, Prescott, AZ 86305
3beds
2,240sqft
Manufactured Home
Built in 1989
1.24 Acres Lot
$469,000 Zestimate®
$181/sqft
$2,424 Estimated rent
Home value
$469,000
$436,000 - $507,000
$2,424/mo
Zestimate® history
Loading...
Owner options
Explore your selling options
What's special
WONDERFUL HOME & 576 SQFT GUEST HOUSE IN THE COOL PINES OF PRESCOTT AT 6,000 FT! THE MAIN HOME IS A 1989 3BD (2 PRIMARY BEDROOMS/ENSUITE BATHROOMS) 3 BA 1664SQFT MANUFACTURED HOME WITH SPACIOUS LIVINGROOM & DINING AREA, ROOMY KITCHEN WITH SOLID WOOD CABINETS, KITCHEN ISLAND, WALK IN PANTRY, BROOM CLOSET, CORIAN COUNTERS, SEPARATE LAUNDRY ROOM, & LARGE REAR DECK IN THE GORGEOUS PONDEROSA PINE TREES WITH FREQUENT VISITS FROM LOCAL WILDLIFE! SEASONAL CREEK RUNS BEHIND HOME/GUEST HOUSE. VINYL PLANK FLOORING/CARPET; DETACHED 1 CAR GARAGE W/GARAGE DOOR OPENER; 5 LARGE SHEDS, PRIVATE WELL, 2500 GALLON WATER TANK, SEPTIC. NEWER COLEMAN FURNACE; HOT WATER HEATER APPROX 1 YEAR OLD. ONLY 20MIN TO DOWNTOWN PRESCOTT! ENJOY THE SERENITY OF THE MOUNTAINS! *Sellers to review Offers on Monday May 22, 2023
Zillow last checked: 8 hours ago
Listing updated: October 07, 2024 at 08:45pm
Listed by:
Karen A Piet 928-606-6250,
RE/MAX Fine Properties
Bought with:
Steven M Zajdzinski, BR514106000
eXp Realty
Source: PAAR,MLS#: 1056042
Facts & features
Interior
Bedrooms & bathrooms
- Bedrooms: 3
- Bathrooms: 3
- Full bathrooms: 2
- 3/4 bathrooms: 1
Heating
- Forced - Gas, Propane
Cooling
- Ceiling Fan(s), Central Air
Appliances
- Included: Dishwasher, Dryer, Gas Range, Microwave, Refrigerator, Washer
- Laundry: Wash/Dry Connection
Features
- Ceiling Fan(s), Solid Surface Counters, Formal Dining, Soaking Tub, Kitchen Island, Liv/Din Combo, Live on One Level, Master Downstairs, Walk-In Closet(s)
- Flooring: Carpet, Laminate
- Windows: Aluminum Frames, Screens, Single Pane
- Basement: Stem Wall
- Has fireplace: No
Interior area
- Total structure area: 2,240
- Total interior livable area: 2,240 sqft
Property
Parking
- Total spaces: 1
- Parking features: Garage Door Opener, Driveway Gravel
- Garage spaces: 1
- Has uncovered spaces: Yes
Accessibility
- Accessibility features: Accessible Approach with Ramp
Features
- Patio & porch: Covered, Deck
- Exterior features: Native Species, Storm Gutters
- Fencing: Partial
- Has view: Yes
- View description: Forest, Trees/Woods
Lot
- Size: 1.24 Acres
- Topography: Borders Nat'l Forest,Ponderosa Pine,Remote,Rolling,Rural
Details
- Additional structures: Carriage/Guest House, Shed(s), Workshop
- Parcel number: 22
- Zoning: RCU-2A
Construction
Type & style
- Home type: MobileManufactured
- Property subtype: Manufactured Home
Materials
- Frame
- Roof: Composition
Condition
- Year built: 1989
Details
- Builder name: Palm Harbor
Utilities & green energy
- Sewer: Septic Conv
- Water: Well, Private, Cistern
- Utilities for property: Electricity Available, Leased - Satellite, Propane, Phone Available
Community & neighborhood
Security
- Security features: Smoke Detector(s)
Location
- Region: Prescott
- Subdivision: Dearing Park
Other
Other facts
- Body type: Double Wide
- Road surface type: Paved
Price history
| Date | Event | Price |
|---|---|---|
| 6/23/2023 | Sold | $405,000+1.3%$181/sqft |
Source: | ||
| 6/15/2023 | Pending sale | $399,900$179/sqft |
Source: | ||
| 5/23/2023 | Contingent | $399,900$179/sqft |
Source: | ||
| 5/14/2023 | Listed for sale | $399,900$179/sqft |
Source: | ||
Public tax history
| Year | Property taxes | Tax assessment |
|---|---|---|
| 2025 | $1,599 +18.9% | $18,942 +5% |
| 2024 | $1,345 +3.4% | $18,040 -51.1% |
| 2023 | $1,300 -2.8% | $36,862 +23% |
Find assessor info on the county website
Neighborhood: 86305
Nearby schools
GreatSchools rating
- 8/10Lincoln Elementary SchoolGrades: K-5Distance: 5.3 mi
- 6/10Granite Mountain Middle SchoolGrades: K-8Distance: 5.3 mi
- 8/10Prescott High SchoolGrades: 8-12Distance: 5.6 mi
Get a cash offer in 3 minutes
Find out how much your home could sell for in as little as 3 minutes with a no-obligation cash offer.
Estimated market value$469,000
Get a cash offer in 3 minutes
Find out how much your home could sell for in as little as 3 minutes with a no-obligation cash offer.
Estimated market value
$469,000
