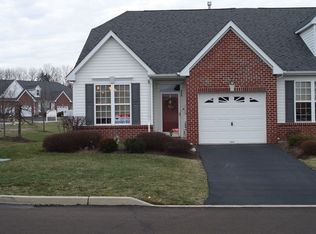Sold for $380,000
$380,000
450 Ruth Ct, Harleysville, PA 19438
2beds
1,498sqft
Townhouse
Built in 2001
1,248 Square Feet Lot
$402,900 Zestimate®
$254/sqft
$2,350 Estimated rent
Home value
$402,900
$383,000 - $423,000
$2,350/mo
Zestimate® history
Loading...
Owner options
Explore your selling options
What's special
Charming 2 bedroom, 2 and a half bathroom townhome now available in the Village at Salford Mill, a quaint 55+ community in Lower Salford! Upon arrival, you'll notice a quiet community and garage parking on the exterior. This townhome has an entrance foyer with hardwood flooring, eat in kitchen, half bathroom and laundry area, dining & living room combo, master bedroom, his and her closet, full bathroom and ensuite all conveniently located on the main level. Upstairs, an extra bedroom that can be an office, hobby area or guest bedroom. There is a full bathroom with two storage areas. And finally, a private rear patio perfect for entertaining friends and family. Could it get any better though? It does! This townhome is also close to major transportation, shopping and all the entertainment Skippack, Harleysville and Lansdale has to offer. So what are you waiting for? Hurry and schedule your appointment today before its too late!
Zillow last checked: 8 hours ago
Listing updated: August 09, 2024 at 06:17am
Listed by:
Stephen Kennedy 267-614-3033,
KW Empower
Bought with:
Robert Shim, RS176590L
Long & Foster Real Estate, Inc.
Source: Bright MLS,MLS#: PAMC2094512
Facts & features
Interior
Bedrooms & bathrooms
- Bedrooms: 2
- Bathrooms: 3
- Full bathrooms: 2
- 1/2 bathrooms: 1
- Main level bathrooms: 2
- Main level bedrooms: 1
Basement
- Area: 0
Heating
- Forced Air, Natural Gas
Cooling
- Central Air, Electric
Appliances
- Included: Cooktop, Refrigerator, Microwave, Dishwasher, Gas Water Heater
- Laundry: Main Level
Features
- Ceiling Fan(s), Combination Dining/Living, Floor Plan - Traditional, Eat-in Kitchen, 9'+ Ceilings, Dry Wall
- Flooring: Hardwood, Carpet, Ceramic Tile
- Doors: Six Panel
- Windows: Replacement
- Has basement: No
- Has fireplace: No
Interior area
- Total structure area: 1,498
- Total interior livable area: 1,498 sqft
- Finished area above ground: 1,498
- Finished area below ground: 0
Property
Parking
- Total spaces: 1
- Parking features: Garage Faces Front, Attached
- Attached garage spaces: 1
Accessibility
- Accessibility features: None
Features
- Levels: Two
- Stories: 2
- Pool features: None
- Fencing: Wood
Lot
- Size: 1,248 sqft
- Dimensions: 28.00 x 0.00
Details
- Additional structures: Above Grade, Below Grade
- Parcel number: 500003834382
- Zoning: RESIDENTIAL
- Zoning description: Single family.
- Special conditions: Standard
Construction
Type & style
- Home type: Townhouse
- Architectural style: Straight Thru
- Property subtype: Townhouse
Materials
- Vinyl Siding, Brick
- Foundation: Slab
- Roof: Asphalt
Condition
- Very Good
- New construction: No
- Year built: 2001
Utilities & green energy
- Electric: 100 Amp Service
- Sewer: Public Sewer
- Water: Public
Community & neighborhood
Senior living
- Senior community: Yes
Location
- Region: Harleysville
- Subdivision: Salford Mill
- Municipality: LOWER SALFORD TWP
HOA & financial
HOA
- Has HOA: Yes
- HOA fee: $654 quarterly
- Services included: Common Area Maintenance, Maintenance Grounds, Snow Removal, Trash
- Association name: NORTH PENN REAL ESTATE
Other
Other facts
- Listing agreement: Exclusive Right To Sell
- Listing terms: Cash,Conventional,VA Loan,FHA
- Ownership: Fee Simple
Price history
| Date | Event | Price |
|---|---|---|
| 2/28/2024 | Sold | $380,000+2.7%$254/sqft |
Source: | ||
| 2/4/2024 | Contingent | $369,999$247/sqft |
Source: | ||
| 2/2/2024 | Listed for sale | $369,999+118.9%$247/sqft |
Source: | ||
| 9/19/2002 | Sold | $169,000-0.2%$113/sqft |
Source: Public Record Report a problem | ||
| 5/4/2001 | Sold | $169,285$113/sqft |
Source: Public Record Report a problem | ||
Public tax history
| Year | Property taxes | Tax assessment |
|---|---|---|
| 2025 | $5,905 +6.1% | $138,030 |
| 2024 | $5,565 | $138,030 |
| 2023 | $5,565 +7.3% | $138,030 |
Find assessor info on the county website
Neighborhood: 19438
Nearby schools
GreatSchools rating
- 6/10Oak Ridge El SchoolGrades: K-5Distance: 1.1 mi
- 6/10Indian Valley Middle SchoolGrades: 6-8Distance: 1.8 mi
- 8/10Souderton Area Senior High SchoolGrades: 9-12Distance: 2.5 mi
Schools provided by the listing agent
- District: Souderton Area
Source: Bright MLS. This data may not be complete. We recommend contacting the local school district to confirm school assignments for this home.
Get a cash offer in 3 minutes
Find out how much your home could sell for in as little as 3 minutes with a no-obligation cash offer.
Estimated market value$402,900
Get a cash offer in 3 minutes
Find out how much your home could sell for in as little as 3 minutes with a no-obligation cash offer.
Estimated market value
$402,900
