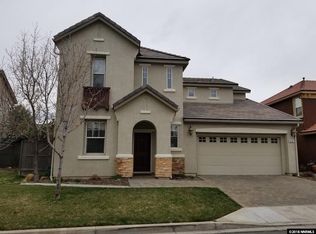Closed
$700,000
450 Ruffian Ct, Reno, NV 89521
3beds
2,114sqft
Single Family Residence
Built in 2006
6,098.4 Square Feet Lot
$704,700 Zestimate®
$331/sqft
$3,005 Estimated rent
Home value
$704,700
$641,000 - $775,000
$3,005/mo
Zestimate® history
Loading...
Owner options
Explore your selling options
What's special
Tucked away in a quiet cul-de-sac in one of Reno’s most desirable neighborhoods, this beautifully maintained home offers the perfect blend of modern updates and timeless charm. This home is made for comfortable, connected family living. Fresh interior and exterior paint and new blinds downstairs give the home a clean, modern feel from the moment you arrive. Step inside to find new LVP flooring downstairs, newer plush carpet upstairs, and updated LED lighting. Original owner!, The remodeled kitchen is the true heart of the home—featuring granite countertops, stainless steel appliances, gorgeous cabinetry, and a stunning tile backsplash—perfect for everything from meal prep to after-school snacks. Upstairs, the spacious bedrooms and upgraded bathrooms are designed with both style and function in mind, including new mirrors and a spectacular walk-in shower in the second bath. Outside, enjoy your own private retreat with a pergola-covered patio, relaxing hot tub, and a lush yard filled with mature plum trees, bushes and views of Mount Rose! Ideal for entertaining or winding down after a busy day. The neighborhood itself is a standout, featuring a paved walking path perfect for bike rides, stroller walks, or evening strolls. Beautifully landscaped common areas make this community feel welcoming and serene—just the kind of place where neighbors wave and kids play safely. Schedule your private tour today and come see why this home checks all the boxes!
Zillow last checked: 8 hours ago
Listing updated: June 25, 2025 at 04:01pm
Listed by:
Kyla Bevel B.146350 775-287-1757,
Fathom Realty
Bought with:
Sarah Hughes, S.177111
Dickson Realty - Caughlin
Source: NNRMLS,MLS#: 250004944
Facts & features
Interior
Bedrooms & bathrooms
- Bedrooms: 3
- Bathrooms: 3
- Full bathrooms: 2
- 1/2 bathrooms: 1
Heating
- Fireplace(s), Natural Gas
Cooling
- Central Air, Refrigerated
Appliances
- Included: Dishwasher, Disposal, Gas Cooktop, Gas Range, Microwave, Oven
- Laundry: Cabinets, Laundry Area, Shelves, Sink
Features
- High Ceilings
- Flooring: Carpet
- Windows: Blinds, Double Pane Windows, Drapes, Rods, Vinyl Frames
- Number of fireplaces: 1
- Fireplace features: Gas Log
Interior area
- Total structure area: 2,114
- Total interior livable area: 2,114 sqft
Property
Parking
- Total spaces: 2
- Parking features: Attached, Garage, Garage Door Opener
- Attached garage spaces: 2
Features
- Stories: 2
- Patio & porch: Patio
- Fencing: Back Yard
- Has view: Yes
- View description: Mountain(s)
Lot
- Size: 6,098 sqft
- Features: Landscaped, Level, Sprinklers In Front, Sprinklers In Rear
Details
- Additional structures: Gazebo
- Parcel number: 14056114
- Zoning: PD
Construction
Type & style
- Home type: SingleFamily
- Property subtype: Single Family Residence
Materials
- Stucco
- Foundation: Slab
- Roof: Pitched,Tile
Condition
- New construction: No
- Year built: 2006
Utilities & green energy
- Sewer: Public Sewer
- Water: Public
- Utilities for property: Electricity Available, Internet Available, Natural Gas Available, Phone Available, Sewer Available, Water Available, Cellular Coverage
Community & neighborhood
Security
- Security features: Smoke Detector(s)
Location
- Region: Reno
- Subdivision: Curti Ranch 2 Unit 6
HOA & financial
HOA
- Has HOA: Yes
- HOA fee: $175 quarterly
- Amenities included: Maintenance Grounds
- Association name: Gaston Wilkerson Management
Other
Other facts
- Listing terms: 1031 Exchange,Cash,Conventional,FHA,VA Loan
Price history
| Date | Event | Price |
|---|---|---|
| 6/25/2025 | Sold | $700,000-2.6%$331/sqft |
Source: | ||
| 5/15/2025 | Contingent | $719,000$340/sqft |
Source: | ||
| 5/5/2025 | Pending sale | $719,000$340/sqft |
Source: | ||
| 4/17/2025 | Listed for sale | $719,000+95.9%$340/sqft |
Source: | ||
| 9/1/2006 | Sold | $367,000$174/sqft |
Source: Public Record Report a problem | ||
Public tax history
| Year | Property taxes | Tax assessment |
|---|---|---|
| 2025 | $3,184 +3% | $144,664 +4.6% |
| 2024 | $3,092 +3% | $138,315 +0.6% |
| 2023 | $3,001 +3% | $137,557 +19.5% |
Find assessor info on the county website
Neighborhood: Damonte Ranch
Nearby schools
GreatSchools rating
- 8/10Brown Elementary SchoolGrades: PK-5Distance: 0.5 mi
- 7/10Marce Herz Middle SchoolGrades: 6-8Distance: 3 mi
- 7/10Galena High SchoolGrades: 9-12Distance: 2.5 mi
Schools provided by the listing agent
- Elementary: Brown
- Middle: Marce Herz
- High: Galena
Source: NNRMLS. This data may not be complete. We recommend contacting the local school district to confirm school assignments for this home.
Get a cash offer in 3 minutes
Find out how much your home could sell for in as little as 3 minutes with a no-obligation cash offer.
Estimated market value$704,700
Get a cash offer in 3 minutes
Find out how much your home could sell for in as little as 3 minutes with a no-obligation cash offer.
Estimated market value
$704,700
