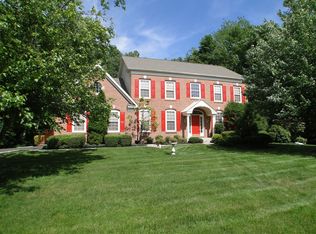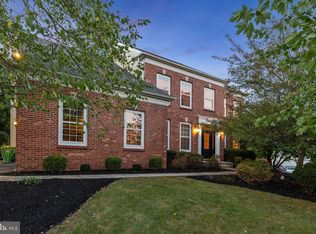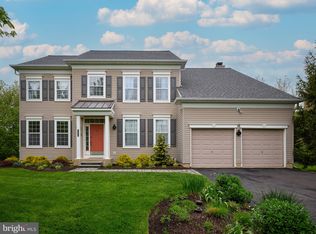Sold for $1,050,000
$1,050,000
450 Roeloffs Rd, Morrisville, PA 19067
4beds
3,772sqft
Single Family Residence
Built in 1997
1.2 Acres Lot
$1,036,900 Zestimate®
$278/sqft
$4,147 Estimated rent
Home value
$1,036,900
$912,000 - $1.18M
$4,147/mo
Zestimate® history
Loading...
Owner options
Explore your selling options
What's special
Open House for Feb 18th CANCELLED. The owners of this home have upgraded almost everything to make this a comfortable and inviting home. It's located on a wooded 1.2 acre lot in a convenient location near Stoddart Fields, LMT municipal offices, library , the LMT pool and Edgewood Elementary School. The brick exterior is surrounded by new landscaping including a beautiful bluestone paver walkway and porch with added outdoor lighting. Elegant columns greet you as you approach the covered front porch. Arlo security cameras monitor the front, side and back doors. The house has a new roof (2023) and leaf guard gutter system. The full length composite deck wraps around the back of the house and up the side towards the garage. The deck has new railings with deck rail lighting. The outdoor deck includes a Sunbrite 55" outdoor TV and surround sound system and gas line for the grill. As you enter the two story entrance foyer you are greeted by the beautiful wood staircase leading to the second floor. The foyer is open to the living room and dining room both with crown moldings, updated lighting in the DR and custom window treatments and rods in both rooms. Recently refinished hardwood floors run throughout the first and second floors of the home. The back of the house has a spacious open floorplan. The comfortable family room has custom built-ins for the TV, a custom fireplace with gas insert, Hunter Douglas wood blinds, custom fabric window treatments and recessed lighting. The breakfast area has an upgraded chandelier and French doors to the deck with a custom window treatment. . The kitchen has a new Thermador range, microwave and dishwasher. There is a double sink with updated faucet and triple casement windows with custom window treatments. Granite countertops on al the cabinetry and the center island. The SubZero refrigerator is surrounded by a wall of cabinets. There is pendant lighting above the sink and the island. There is additional cabinetry in the breakfast area and a pantry. A convenient back staircase leads to the second floor. From the kitchen you have access to the tiled powder room and laundry room with new Electrolux washer and dryer, tile floor, laundry sink and cabinetry above the W/D. At the end of the hall is a home office/mudroom with an outside entrance. The primary bedroom has cathedral ceiling and chandelier, plantations shutters and walk in custom closet. The primary bath has 35" dual vanities with quartzite countertops and Robern mirrored cabinets and a linen closet. There is a separate water closet. The oversized full tiled shower has 3 body jets in addition to the hand held shower head. The hall bath is completely remodeled with a full tile shower, granite countertops, tile floor and new vanity and comfort height toilet. The three additional bedrooms all have plantation shutters. The 4th bedroom has a walk in closet. The full basement has a 5th bedroom/exercise room with a 50" TV. There is a spacious great room with patio doors to the yard. This lower level it's own thermostat for the baseboard heating, custom window treatments and recessed lighting. The unfinished area of the basement has metal shelving for storage, dual zone HVAC installed in 2021 and a whole house water softener. New garage doors with openers were installed in 2022 by Jammer doors. There is a 240V outlet for an EV charger (Charger NOT included). Check out the video and make your appointment to see this before it's too late.
Zillow last checked: 8 hours ago
Listing updated: May 01, 2024 at 03:17am
Listed by:
KATHIE Yates 609-306-7703,
BHHS Fox & Roach-New Hope
Bought with:
Grace Cass, RS314666
Keller Williams Real Estate - Newtown
Source: Bright MLS,MLS#: PABU2064918
Facts & features
Interior
Bedrooms & bathrooms
- Bedrooms: 4
- Bathrooms: 3
- Full bathrooms: 2
- 1/2 bathrooms: 1
- Main level bathrooms: 1
Basement
- Area: 600
Heating
- Forced Air, Natural Gas
Cooling
- Central Air, Electric
Appliances
- Included: Microwave, Dishwasher, Dryer, Self Cleaning Oven, Oven/Range - Gas, Refrigerator, Stainless Steel Appliance(s), Washer, Water Heater, Water Treat System, Gas Water Heater
- Laundry: Main Level, Laundry Room
Features
- Additional Stairway, Breakfast Area, Crown Molding, Dining Area, Family Room Off Kitchen, Open Floorplan, Formal/Separate Dining Room, Kitchen - Gourmet, Kitchen Island, Pantry, Primary Bath(s), Recessed Lighting, Soaking Tub, Sound System, Bathroom - Tub Shower, Upgraded Countertops, Walk-In Closet(s), Built-in Features
- Flooring: Hardwood, Ceramic Tile, Wood
- Doors: French Doors
- Windows: Double Hung, Screens, Window Treatments
- Basement: Full,Walk-Out Access
- Number of fireplaces: 1
- Fireplace features: Brick, Glass Doors, Gas/Propane, Mantel(s)
Interior area
- Total structure area: 3,772
- Total interior livable area: 3,772 sqft
- Finished area above ground: 3,172
- Finished area below ground: 600
Property
Parking
- Total spaces: 6
- Parking features: Garage Faces Side, Garage Door Opener, Inside Entrance, Attached, Driveway
- Attached garage spaces: 2
- Uncovered spaces: 4
Accessibility
- Accessibility features: None
Features
- Levels: Three
- Stories: 3
- Patio & porch: Deck
- Exterior features: Lighting, Lawn Sprinkler, Rain Gutters
- Pool features: None
Lot
- Size: 1.20 Acres
- Features: Backs to Trees, Front Yard, Landscaped, Level, Not In Development, Wooded, Rear Yard
Details
- Additional structures: Above Grade, Below Grade
- Parcel number: 20057234
- Zoning: R2
- Special conditions: Standard
Construction
Type & style
- Home type: SingleFamily
- Architectural style: Colonial
- Property subtype: Single Family Residence
Materials
- Frame
- Foundation: Concrete Perimeter
- Roof: Architectural Shingle
Condition
- Excellent
- New construction: No
- Year built: 1997
Utilities & green energy
- Sewer: Public Sewer
- Water: Public
Community & neighborhood
Security
- Security features: Exterior Cameras, Fire Sprinkler System
Location
- Region: Morrisville
- Subdivision: None Available
- Municipality: LOWER MAKEFIELD TWP
Other
Other facts
- Listing agreement: Exclusive Right To Sell
- Listing terms: Cash,Conventional
- Ownership: Fee Simple
Price history
| Date | Event | Price |
|---|---|---|
| 4/30/2024 | Sold | $1,050,000+5.1%$278/sqft |
Source: | ||
| 4/6/2024 | Pending sale | $999,000$265/sqft |
Source: | ||
| 2/18/2024 | Pending sale | $999,000$265/sqft |
Source: | ||
| 2/17/2024 | Listed for sale | $999,000$265/sqft |
Source: | ||
Public tax history
Tax history is unavailable.
Neighborhood: 19067
Nearby schools
GreatSchools rating
- 8/10Edgewood El SchoolGrades: K-5Distance: 0.8 mi
- 6/10Charles H Boehm Middle SchoolGrades: 6-8Distance: 0.9 mi
- 7/10Pennsbury High SchoolGrades: 9-12Distance: 2.8 mi
Schools provided by the listing agent
- District: Pennsbury
Source: Bright MLS. This data may not be complete. We recommend contacting the local school district to confirm school assignments for this home.
Get a cash offer in 3 minutes
Find out how much your home could sell for in as little as 3 minutes with a no-obligation cash offer.
Estimated market value$1,036,900
Get a cash offer in 3 minutes
Find out how much your home could sell for in as little as 3 minutes with a no-obligation cash offer.
Estimated market value
$1,036,900


