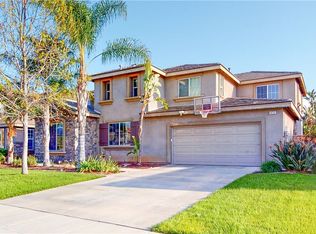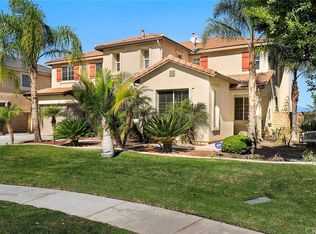Sold for $1,088,000 on 01/02/25
Listing Provided by:
SHERI COMEAU DRE #02002230 951-472-2842,
REDFIN
Bought with: REDFIN
$1,088,000
450 Rocco Cir, Corona, CA 92882
5beds
4,157sqft
Single Family Residence
Built in 2005
9,583 Square Feet Lot
$1,066,800 Zestimate®
$262/sqft
$6,413 Estimated rent
Home value
$1,066,800
$960,000 - $1.18M
$6,413/mo
Zestimate® history
Loading...
Owner options
Explore your selling options
What's special
Welcome home to this highly sought after Corona Neighborhood, centrally located near schools, parks, freeways and shopping. Custom neutral paint, recessed lighting, flooring and light-catching windows throughout that compliment the bright and airy floorplan of this gorgeous 5 bedroom home. The kitchen features everything a home cook is looking for - a spacious kitchen island, customized countertops and cabinets, a stainless steel wide farmhouse sink, butler pantry and a large walk in pantry, as well as a high end Thermador 6 burner stove and double oven. Open to the kitchen is an inviting living room with a cozy fireplace and a spacious formal dining area with glass sliding doors to the outside. Down stairs is a full bedroom and bath perfect for guests! The primary bedroom offers an en-suite bathroom with tile floors, double sinks and a luxuriously large walk-in closet. A main feature of this home is the closet space - every closet has lots of space. One upstairs bedroom has a full bathroom within the room. A spacious loft for entertaining is located upstairs. The backyard is low maintenance, and has a perfectly sized pool that allows room for backyard entertaining. The home includes a Tesla car charger, and RV parking space. The home features a new HVAC system, with lots of upgrades! This community an ideal choice for fine living in the Corona area.
Zillow last checked: 8 hours ago
Listing updated: January 13, 2025 at 05:03pm
Listing Provided by:
SHERI COMEAU DRE #02002230 951-472-2842,
REDFIN
Bought with:
SHERI COMEAU, DRE #02002230
REDFIN
Source: CRMLS,MLS#: OC24239148 Originating MLS: California Regional MLS
Originating MLS: California Regional MLS
Facts & features
Interior
Bedrooms & bathrooms
- Bedrooms: 5
- Bathrooms: 5
- Full bathrooms: 4
- 1/2 bathrooms: 1
- Main level bathrooms: 1
- Main level bedrooms: 1
Primary bedroom
- Features: Primary Suite
Bedroom
- Features: Bedroom on Main Level
Bathroom
- Features: Bathtub, Stone Counters, Soaking Tub, Separate Shower, Tub Shower
Kitchen
- Features: Granite Counters, Kitchen Island, Kitchen/Family Room Combo, Pots & Pan Drawers, Utility Sink, Walk-In Pantry
Other
- Features: Walk-In Closet(s)
Pantry
- Features: Walk-In Pantry
Heating
- Central
Cooling
- Central Air
Appliances
- Included: 6 Burner Stove, Double Oven, Dishwasher, Gas Cooktop, Microwave, Dryer, Washer
- Laundry: Washer Hookup, Electric Dryer Hookup, Gas Dryer Hookup, Inside, Laundry Room
Features
- Breakfast Bar, Separate/Formal Dining Room, Granite Counters, High Ceilings, In-Law Floorplan, Open Floorplan, Bedroom on Main Level, Loft, Primary Suite, Walk-In Pantry, Walk-In Closet(s)
- Flooring: Laminate, Tile
- Has fireplace: Yes
- Fireplace features: Family Room
- Common walls with other units/homes: No Common Walls
Interior area
- Total interior livable area: 4,157 sqft
Property
Parking
- Total spaces: 7
- Parking features: Concrete, Direct Access, Driveway, Garage, Garage Faces Side
- Attached garage spaces: 2
- Uncovered spaces: 5
Features
- Levels: Two
- Stories: 2
- Entry location: 1
- Patio & porch: Concrete, Covered, Patio
- Has private pool: Yes
- Pool features: In Ground, Private
- Has spa: Yes
- Spa features: In Ground, Private
- Fencing: Block,Wood
- Has view: Yes
- View description: Neighborhood, Pool
Lot
- Size: 9,583 sqft
- Features: 0-1 Unit/Acre
Details
- Parcel number: 113560023
- Special conditions: Standard
Construction
Type & style
- Home type: SingleFamily
- Property subtype: Single Family Residence
Materials
- Roof: Slate,Tile
Condition
- New construction: No
- Year built: 2005
Utilities & green energy
- Sewer: Public Sewer
- Water: Public
Community & neighborhood
Community
- Community features: Curbs, Storm Drain(s), Street Lights, Suburban, Sidewalks
Location
- Region: Corona
Other
Other facts
- Listing terms: Cash,Cash to New Loan,Conventional,Submit
Price history
| Date | Event | Price |
|---|---|---|
| 1/31/2025 | Listing removed | $5,595$1/sqft |
Source: Zillow Rentals Report a problem | ||
| 1/21/2025 | Listed for rent | $5,595$1/sqft |
Source: Zillow Rentals Report a problem | ||
| 1/20/2025 | Listing removed | $5,595$1/sqft |
Source: Zillow Rentals Report a problem | ||
| 1/6/2025 | Listed for rent | $5,595$1/sqft |
Source: Zillow Rentals Report a problem | ||
| 1/2/2025 | Sold | $1,088,000$262/sqft |
Source: | ||
Public tax history
| Year | Property taxes | Tax assessment |
|---|---|---|
| 2025 | $14,720 +4.3% | $1,144,438 +2% |
| 2024 | $14,111 +6.6% | $1,121,999 +7.3% |
| 2023 | $13,241 +9.2% | $1,045,500 +10.8% |
Find assessor info on the county website
Neighborhood: South Corona
Nearby schools
GreatSchools rating
- 7/10Foothill Elementary SchoolGrades: K-6Distance: 0.4 mi
- 6/10Citrus Hills Intermediate SchoolGrades: 7-8Distance: 0.9 mi
- 8/10Santiago High SchoolGrades: 9-12Distance: 1.9 mi
Get a cash offer in 3 minutes
Find out how much your home could sell for in as little as 3 minutes with a no-obligation cash offer.
Estimated market value
$1,066,800
Get a cash offer in 3 minutes
Find out how much your home could sell for in as little as 3 minutes with a no-obligation cash offer.
Estimated market value
$1,066,800

