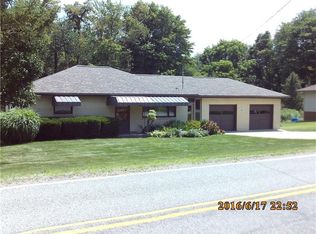Sold for $330,000 on 06/21/24
$330,000
450 Ridgemont Dr, Industry, PA 15052
3beds
1,904sqft
Single Family Residence
Built in 1956
1.14 Acres Lot
$347,500 Zestimate®
$173/sqft
$1,857 Estimated rent
Home value
$347,500
$302,000 - $400,000
$1,857/mo
Zestimate® history
Loading...
Owner options
Explore your selling options
What's special
This lovely brick ranch has been meticulously maintained! As you enter you are greeted by the expansive dining room, which flows easily to the well-equipped kitchen with stainless steel appliances, Corian counter tops and plenty of storage space. The massive living room offers vaulted ceilings with natural light beaming from the skylights and the perfect views. All three bedrooms and a full bath are conveniently found on the main level. Downstairs is the ultimate family room with dry bar, pantry and the 2nd full bath, perfect for entertaining. Here you will also find the laundry area and a huge workshop. The large breezeway leads to a beautiful patio with pergola and above ground heated pool with deck. Additionally, there are 2 outbuildings a 20x12 off the workshop and a 36x24 with 10-13ft ceilings for all your needs. Sitting on over an acre it's the perfect country feel yet close to all major amenities. Generac generator and additional wood/coal furnace for peace of mind. Must see!
Zillow last checked: 8 hours ago
Listing updated: June 21, 2024 at 10:00am
Listed by:
Margo Black 724-846-5440,
HOWARD HANNA REAL ESTATE SERVICES
Bought with:
Jenna Cutshall, RS363565
KELLER WILLIAMS REALTY
Source: WPMLS,MLS#: 1650886 Originating MLS: West Penn Multi-List
Originating MLS: West Penn Multi-List
Facts & features
Interior
Bedrooms & bathrooms
- Bedrooms: 3
- Bathrooms: 2
- Full bathrooms: 2
Primary bedroom
- Level: Main
- Dimensions: 23x13
Bedroom 2
- Level: Main
- Dimensions: 13x10
Bedroom 3
- Level: Main
- Dimensions: 12x10
Bonus room
- Level: Basement
- Dimensions: 27x12
Bonus room
- Level: Basement
- Dimensions: 18x16
Dining room
- Level: Main
- Dimensions: 18x13
Family room
- Level: Basement
- Dimensions: 29x21
Kitchen
- Level: Main
- Dimensions: 19x13
Laundry
- Level: Basement
- Dimensions: 13x10
Living room
- Level: Main
- Dimensions: 28x17
Heating
- Forced Air, Propane
Cooling
- Central Air
Appliances
- Included: Some Gas Appliances, Convection Oven, Dishwasher, Microwave, Refrigerator, Stove
Features
- Flooring: Ceramic Tile, Other, Carpet
- Basement: Full,Walk-Out Access
- Has fireplace: No
- Fireplace features: None
Interior area
- Total structure area: 1,904
- Total interior livable area: 1,904 sqft
Property
Parking
- Total spaces: 4
- Parking features: Attached, Detached, Garage, Off Street, Garage Door Opener
- Has attached garage: Yes
Features
- Levels: One
- Stories: 1
- Pool features: Pool
Lot
- Size: 1.14 Acres
- Dimensions: 1.14
Details
- Parcel number: 711510309000
Construction
Type & style
- Home type: SingleFamily
- Architectural style: Other,Ranch
- Property subtype: Single Family Residence
Materials
- Brick
- Roof: Asphalt
Condition
- Resale
- Year built: 1956
Utilities & green energy
- Sewer: Septic Tank
- Water: Well
Community & neighborhood
Location
- Region: Industry
Price history
| Date | Event | Price |
|---|---|---|
| 6/21/2024 | Sold | $330,000-2.7%$173/sqft |
Source: | ||
| 4/29/2024 | Contingent | $339,000$178/sqft |
Source: | ||
| 4/27/2024 | Listed for sale | $339,000+160.8%$178/sqft |
Source: | ||
| 3/27/2008 | Sold | $130,000+1200%$68/sqft |
Source: Public Record Report a problem | ||
| 8/21/2000 | Sold | $10,000$5/sqft |
Source: Public Record Report a problem | ||
Public tax history
| Year | Property taxes | Tax assessment |
|---|---|---|
| 2023 | $3,547 +4.4% | $33,150 |
| 2022 | $3,398 +2% | $33,150 |
| 2021 | $3,332 +3.6% | $33,150 |
Find assessor info on the county website
Neighborhood: 15052
Nearby schools
GreatSchools rating
- 5/10Fairview El SchoolGrades: PK-5Distance: 1.3 mi
- 7/10Western Beaver Co Junior-Senior High SchoolGrades: 6-12Distance: 3.5 mi
Schools provided by the listing agent
- District: Western Beaver Cnty
Source: WPMLS. This data may not be complete. We recommend contacting the local school district to confirm school assignments for this home.

Get pre-qualified for a loan
At Zillow Home Loans, we can pre-qualify you in as little as 5 minutes with no impact to your credit score.An equal housing lender. NMLS #10287.
