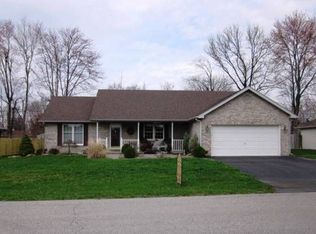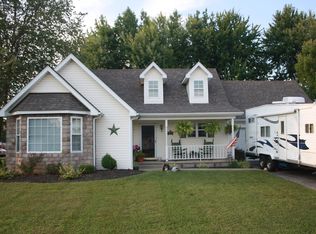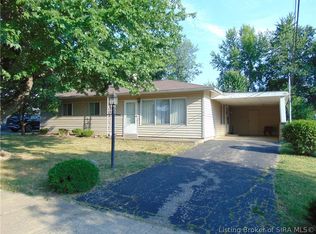Completely remodeled, three bedroom, two full bath home located on a quiet, dead end street, conveniently located on Madison's hilltop. Features three oversized bedrooms with ample closet space, two car attached garage, yard barn, in-ground tornado shelter, covered front porch and back patio. French tile drainage system with dry and sealed crawl space. Completely remodeled interior includes new paint throughout, newly tiled floors in the kitchen, laundry and baths. 3/4 inch, red leaf maple hardwoods in bedrooms, living room and hallways. Both baths includes newly tiled tubs and shower, commodes, vanities and faucets. New lighting throughout the home. The kitchen includes a new Whirlpool stainless range and stainless refrigerator (above range microwave and dishwasher replaced recently) and granite countertops. Oversized living room features a vaulted ceiling. Ample storage closet space throughout main living area. Oversized master bedroom with tray ceiling. Roof was replaced in 2015. New water heater in 2019. Garage door replaced in 2020. New entry doors in 2021. Andersen windows in all rooms. Private backyard includes a 6 ft privacy fence. Mature landscaping. Seller is the listing agent.
This property is off market, which means it's not currently listed for sale or rent on Zillow. This may be different from what's available on other websites or public sources.



